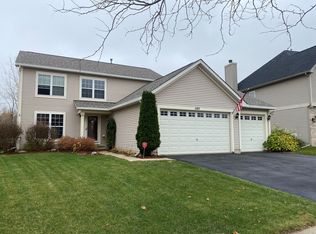Closed
$430,000
2621 Hennig Rd, Hampshire, IL 60140
4beds
2,791sqft
Single Family Residence
Built in 2007
-- sqft lot
$434,900 Zestimate®
$154/sqft
$3,250 Estimated rent
Home value
$434,900
$391,000 - $483,000
$3,250/mo
Zestimate® history
Loading...
Owner options
Explore your selling options
What's special
Welcome to 2621 Hennig Drive - a beautifully maintained 4 bed- 2.1 Bath home offering comfort, space, and updates throughout. The heart of the home is the updated kitchen, featuring modern finishes perfect for everyday living and entertaining. Enjoy generously sized rooms with a flowing layout, ideal for both relaxation and gatherings. Step outside to a fully fenced yard with an expansive patio-your private outdoor retreat. Pride of ownership shows in every corner of this well-kept property. Located in a quiet neighborhood with easy access to local parks, schools, and commuter routes-this home is move-in ready and waiting for you!
Zillow last checked: 8 hours ago
Listing updated: August 29, 2025 at 07:37am
Listing courtesy of:
Filomena Hautzinger 630-632-5296,
Berkshire Hathaway HomeServices Starck Real Estate
Bought with:
Amy Recchia
Compass
Source: MRED as distributed by MLS GRID,MLS#: 12410094
Facts & features
Interior
Bedrooms & bathrooms
- Bedrooms: 4
- Bathrooms: 3
- Full bathrooms: 2
- 1/2 bathrooms: 1
Primary bedroom
- Features: Bathroom (Full, Double Sink, Tub & Separate Shwr)
- Level: Second
- Area: 280 Square Feet
- Dimensions: 14X20
Bedroom 2
- Level: Second
- Area: 196 Square Feet
- Dimensions: 14X14
Bedroom 3
- Level: Second
- Area: 168 Square Feet
- Dimensions: 14X12
Bedroom 4
- Level: Second
- Area: 196 Square Feet
- Dimensions: 14X14
Den
- Level: Main
- Area: 132 Square Feet
- Dimensions: 11X12
Dining room
- Level: Main
- Area: 165 Square Feet
- Dimensions: 11X15
Family room
- Level: Main
- Area: 238 Square Feet
- Dimensions: 14X17
Kitchen
- Features: Kitchen (Eating Area-Table Space, Island, Granite Counters)
- Level: Main
- Area: 238 Square Feet
- Dimensions: 14X17
Laundry
- Level: Main
- Area: 40 Square Feet
- Dimensions: 5X8
Living room
- Level: Main
- Area: 180 Square Feet
- Dimensions: 12X15
Heating
- Natural Gas
Cooling
- Central Air
Features
- Basement: Unfinished,Bath/Stubbed,Full
- Number of fireplaces: 1
- Fireplace features: Family Room
Interior area
- Total structure area: 4,225
- Total interior livable area: 2,791 sqft
Property
Parking
- Total spaces: 2
- Parking features: On Site, Garage Owned, Attached, Garage
- Attached garage spaces: 2
Accessibility
- Accessibility features: No Disability Access
Features
- Stories: 2
Lot
- Dimensions: 62X127X88X126
Details
- Parcel number: 0207301014
- Special conditions: None
Construction
Type & style
- Home type: SingleFamily
- Property subtype: Single Family Residence
Materials
- Vinyl Siding, Brick
Condition
- New construction: No
- Year built: 2007
Details
- Builder model: LAFAYETTE C
Utilities & green energy
- Sewer: Public Sewer
- Water: Public
Community & neighborhood
Location
- Region: Hampshire
HOA & financial
HOA
- Has HOA: Yes
- HOA fee: $186 quarterly
- Services included: Clubhouse, Pool
Other
Other facts
- Listing terms: Conventional
- Ownership: Fee Simple w/ HO Assn.
Price history
| Date | Event | Price |
|---|---|---|
| 8/28/2025 | Sold | $430,000-2.3%$154/sqft |
Source: | ||
| 7/29/2025 | Contingent | $440,000$158/sqft |
Source: | ||
| 7/28/2025 | Price change | $440,000-3.3%$158/sqft |
Source: | ||
| 7/21/2025 | Price change | $454,900-1.1%$163/sqft |
Source: | ||
| 7/11/2025 | Price change | $459,900-1.1%$165/sqft |
Source: | ||
Public tax history
| Year | Property taxes | Tax assessment |
|---|---|---|
| 2024 | $9,976 +1.8% | $123,593 +10.6% |
| 2023 | $9,803 +2.1% | $111,768 +8.5% |
| 2022 | $9,603 +3.4% | $103,050 +6.3% |
Find assessor info on the county website
Neighborhood: 60140
Nearby schools
GreatSchools rating
- 9/10Leggee Elementary SchoolGrades: K-5Distance: 2.4 mi
- 6/10Heineman Middle SchoolGrades: 6-8Distance: 5.3 mi
- 9/10Huntley High SchoolGrades: 9-12Distance: 2.3 mi
Schools provided by the listing agent
- Elementary: Leggee Elementary School
- Middle: Heineman Middle School
- High: Huntley High School
- District: 158
Source: MRED as distributed by MLS GRID. This data may not be complete. We recommend contacting the local school district to confirm school assignments for this home.
Get a cash offer in 3 minutes
Find out how much your home could sell for in as little as 3 minutes with a no-obligation cash offer.
Estimated market value$434,900
Get a cash offer in 3 minutes
Find out how much your home could sell for in as little as 3 minutes with a no-obligation cash offer.
Estimated market value
$434,900
