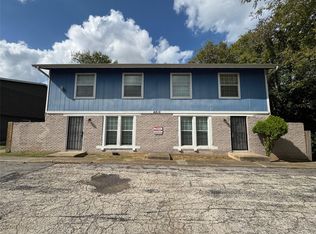Updated & move-in ready 2 bed/2 bath! Brand new carpet. Open concept living, kitchen & dining. Floor to ceiling brick fireplace focal point in the family room. Updated mosaic tile kitchen back splash, refrigerator, and SS gas oven/stove top & dishwasher. Dedicated dining/breakfast area off kitchen. Both bedrooms have an attached full bath and walk-in closets. Fenced in backyard with concrete patio. High speed Google Fiber internet! Zoned to highly rated Austin ISD schools. Amazing South Austin location just minutes to HEB, numerous dining & recreational spots plus easy access to both Mopac & I-35. Please note square footage from tax records reflects both units and approximate square footage for Unit A is 915. Don't miss out on this one, call to schedule your showing today!
Apartment for rent
$1,695/mo
2621 Garrettson Dr #A, Austin, TX 78748
2beds
1,830sqft
Price may not include required fees and charges.
Multifamily
Available now
Dogs OK
Central air, ceiling fan
Electric dryer hookup laundry
2 Attached garage spaces parking
Central, fireplace
What's special
Fenced in backyardWalk-in closetsOpen concept living
- 8 hours
- on Zillow |
- -- |
- -- |
Travel times
Get serious about saving for a home
Consider a first-time homebuyer savings account designed to grow your down payment with up to a 6% match & 4.15% APY.
Facts & features
Interior
Bedrooms & bathrooms
- Bedrooms: 2
- Bathrooms: 2
- Full bathrooms: 2
Heating
- Central, Fireplace
Cooling
- Central Air, Ceiling Fan
Appliances
- Included: Dishwasher, Range, Refrigerator, WD Hookup
- Laundry: Electric Dryer Hookup, Gas Dryer Hookup, Hookups, Laundry Room, Main Level, Washer Hookup
Features
- 2 Primary Suites, Breakfast Bar, Ceiling Fan(s), Electric Dryer Hookup, Gas Dryer Hookup, High Ceilings, High Speed Internet, Laminate Counters, No Interior Steps, Open Floorplan, Primary Bedroom on Main, Single level Floor Plan, Vaulted Ceiling(s), WD Hookup, Walk-In Closet(s), Washer Hookup
- Flooring: Carpet, Tile
- Has fireplace: Yes
Interior area
- Total interior livable area: 1,830 sqft
Property
Parking
- Total spaces: 2
- Parking features: Attached, Driveway, Garage, Covered
- Has attached garage: Yes
- Details: Contact manager
Features
- Stories: 1
- Exterior features: Contact manager
Construction
Type & style
- Home type: MultiFamily
- Property subtype: MultiFamily
Materials
- Roof: Composition
Condition
- Year built: 1986
Building
Management
- Pets allowed: Yes
Community & HOA
Community
- Features: Playground, Tennis Court(s)
HOA
- Amenities included: Tennis Court(s)
Location
- Region: Austin
Financial & listing details
- Lease term: 12 Months
Price history
| Date | Event | Price |
|---|---|---|
| 7/7/2025 | Listed for rent | $1,695$1/sqft |
Source: Unlock MLS #3703221 | ||
| 12/14/2023 | Listing removed | -- |
Source: Zillow Rentals | ||
| 12/12/2023 | Price change | $1,695+2.7%$1/sqft |
Source: Zillow Rentals | ||
| 12/6/2023 | Listed for rent | $1,650$1/sqft |
Source: Zillow Rentals | ||
![[object Object]](https://photos.zillowstatic.com/fp/e152d7cb8bbbeeaef8ff285c0fbbd917-p_i.jpg)
