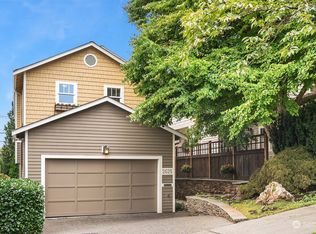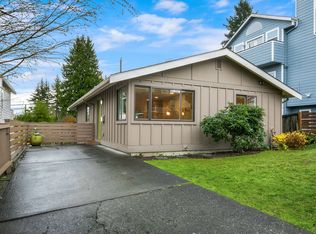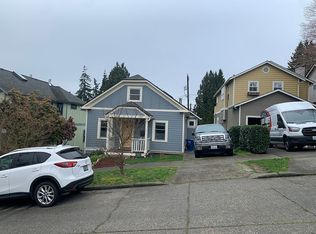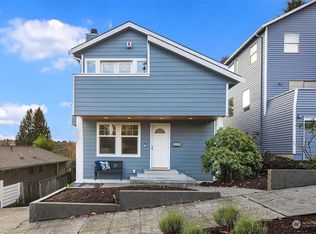Imagine life in the heart of Madison Valley, one of Seattle's most coveted and convenient neighborhoods. Wonderful aesthetics throughout this extremely private home. With a perfect blend of artfully crafted updates & thoughtful layout, this home offers a unique vibe while ensuring comfortable, easy living. The heart of the home is the open kitchen & dining area, adjacent to the cozy den overlooking the garden. Opposite, the bright living room features lovely French doors leading to the deck + garden below. The bright and open staircase leads to 3 discretely located bedrooms and 2 full bathrooms. Ideally located in the heart of Madison Valley among rich community surroundings. Stroll to coveted neighborhood shops, coffee, restaurants, wine bars, and of course the beautiful University of Washington Arboretum. Central location ensures swift commute to downtown, I-5 + 520.
This property is off market, which means it's not currently listed for sale or rent on Zillow. This may be different from what's available on other websites or public sources.




