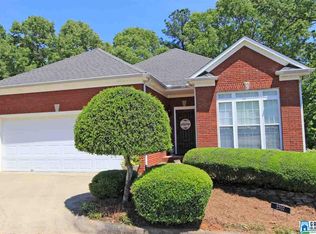Updated, uplifting, and move in ready. This home features an open floor plan with three bedrooms on the main floor. The upstairs is a huge open room with balcony access and great outdoor living and has it's own very large bathroom. Could be used as a 2nd master or media/office suite. Convenient to Oxford, Anniston, and the Exchange. Schedule your showing today!
This property is off market, which means it's not currently listed for sale or rent on Zillow. This may be different from what's available on other websites or public sources.

