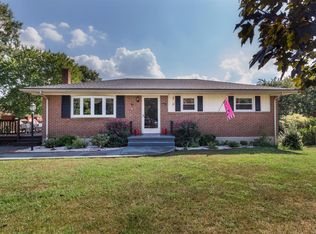Sold for $275,000
$275,000
2621 Circle Rd, Lynchburg, VA 24501
4beds
1,634sqft
Single Family Residence
Built in 1962
0.31 Acres Lot
$275,700 Zestimate®
$168/sqft
$1,764 Estimated rent
Home value
$275,700
$245,000 - $312,000
$1,764/mo
Zestimate® history
Loading...
Owner options
Explore your selling options
What's special
Welcome to 2621 Circle Road - a beautifully renovated 1962 split foyer in the Heart of Lynchburg off of Linkhorne Dr. You'll find that it's close to beloved Lynchburg Locations like the Historic Rivermont Avenue and The Blackwater Creek Trail. Entering the home, you'll find wonderfully refinished hardwood floors that are brighter than my future. You'll see the deck that overlooks the backyard which is surrounded by tall trees that shade the backyard in the summer months. The kitchen features brand new cabinets, quartz countertops, stainless steel appliances, vinyl plank flooring, and more! There are 3 bedrooms and 1 fully renovated bathroom on the side of the house. The bathroom features a new tile shower, vanity, vinyl tile floors, and more! The basement features one full bedroom, an additional living room with a fireplace, a full bathroom, and some space to potentially add another bedroom. This home was recently renovated and is looking for a new owner - Schedule your tour today!
Zillow last checked: 8 hours ago
Listing updated: November 21, 2024 at 11:14am
Listed by:
Drake Rufus 434-544-1174 drake.rufus@exprealty.com,
eXp Realty LLC-Stafford
Bought with:
Heather Watson, 0225234549
Keller Williams
Source: LMLS,MLS#: 354521 Originating MLS: Lynchburg Board of Realtors
Originating MLS: Lynchburg Board of Realtors
Facts & features
Interior
Bedrooms & bathrooms
- Bedrooms: 4
- Bathrooms: 2
- Full bathrooms: 2
Primary bedroom
- Level: First
- Area: 134.14
- Dimensions: 10.74 x 12.49
Bedroom
- Dimensions: 0 x 0
Bedroom 2
- Level: First
- Area: 140.29
- Dimensions: 10.8 x 12.99
Bedroom 3
- Level: First
- Area: 82.03
- Dimensions: 8.68 x 9.45
Bedroom 4
- Level: Below Grade
- Area: 136.95
- Dimensions: 11.94 x 11.47
Bedroom 5
- Area: 0
- Dimensions: 0 x 0
Dining room
- Level: First
- Area: 92.07
- Dimensions: 10.23 x 9
Family room
- Area: 0
- Dimensions: 0 x 0
Great room
- Area: 0
- Dimensions: 0 x 0
Kitchen
- Level: First
- Area: 120.63
- Dimensions: 11.92 x 10.12
Living room
- Level: First
- Area: 318.61
- Dimensions: 12.33 x 25.84
Office
- Area: 0
- Dimensions: 0 x 0
Heating
- Heat Pump
Cooling
- Heat Pump
Appliances
- Included: Dishwasher, Microwave, Electric Range, Refrigerator, Electric Water Heater
- Laundry: In Basement
Features
- Ceiling Fan(s), Drywall, High Speed Internet, Main Level Bedroom
- Flooring: Hardwood, Vinyl Plank
- Doors: Storm Door(s)
- Basement: Finished,Partial,Walk-Out Access
- Attic: Access
- Has fireplace: Yes
- Fireplace features: Basement
Interior area
- Total structure area: 1,634
- Total interior livable area: 1,634 sqft
- Finished area above ground: 1,084
- Finished area below ground: 550
Property
Parking
- Parking features: Off Street
- Has garage: Yes
Features
- Levels: Multi/Split
- Exterior features: Garden
Lot
- Size: 0.30 Acres
- Features: Landscaped
Details
- Parcel number: 16607010
Construction
Type & style
- Home type: SingleFamily
- Architectural style: Split Foyer
- Property subtype: Single Family Residence
Materials
- Brick, Vinyl Siding
- Roof: Shingle
Condition
- Year built: 1962
Utilities & green energy
- Sewer: City
- Water: City
Community & neighborhood
Location
- Region: Lynchburg
- Subdivision: Westhaven
Price history
| Date | Event | Price |
|---|---|---|
| 11/21/2024 | Sold | $275,000$168/sqft |
Source: | ||
| 9/6/2024 | Listed for sale | $275,000+42.9%$168/sqft |
Source: | ||
| 8/7/2024 | Sold | $192,500$118/sqft |
Source: Public Record Report a problem | ||
Public tax history
| Year | Property taxes | Tax assessment |
|---|---|---|
| 2025 | $2,171 +36.1% | $258,500 +44.2% |
| 2024 | $1,596 | $179,300 |
| 2023 | $1,596 +1.2% | $179,300 +26.3% |
Find assessor info on the county website
Neighborhood: 24501
Nearby schools
GreatSchools rating
- 2/10Linkhorne Elementary SchoolGrades: PK-5Distance: 0.3 mi
- 3/10Linkhorne Middle SchoolGrades: 6-8Distance: 0.3 mi
- 3/10E.C. Glass High SchoolGrades: 9-12Distance: 1.8 mi

Get pre-qualified for a loan
At Zillow Home Loans, we can pre-qualify you in as little as 5 minutes with no impact to your credit score.An equal housing lender. NMLS #10287.
