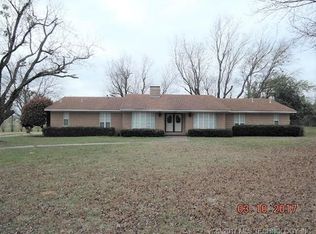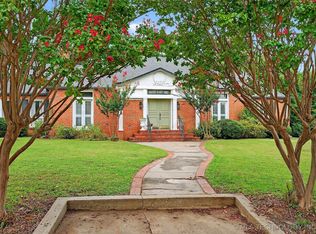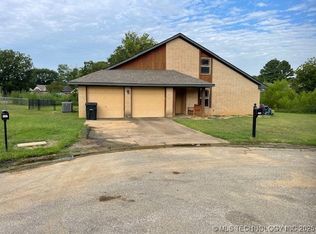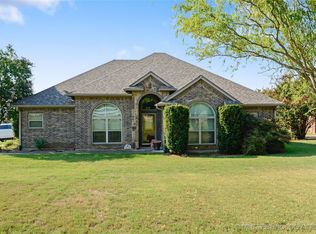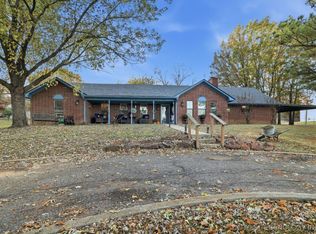Comfort, space, and a great location never go out of style! Nearly an acre lot, incredibly convenient location. This mid-century home offers 3 bedrooms, 2 full baths, and a half bath, set in one of the area’s most established and walkable neighborhoods—once *the* place to be and still cherished today for its sense of community and friendly neighbors. The layout is thoughtful and flexible, with generously sized secondary bedrooms and spaces that can adapt to how you actually live. Just off the front entry, a formal dining area offers endless possibilities—home office, playroom, second living space, or traditional dining—giving buyers a chance to envision what fits their lifestyle best. The guest bathroom features a dual vanity and an oversized walk-in shower, offering function and space, while the primary suite provides a comfortable retreat. A bonus room (previously part of the garage and not included in square footage) adds even more versatility and is ideal for a workout space, hobby room, or flex area. Recent updates, including refreshed exterior paint and intentional staging, have given the home a renewed feel and a polished presentation. If you’re drawn to character, established neighborhoods, and a home that offers room to make it your own—this one is worth a closer look. (Portrayed boundary lines are estimated.)
For sale
$335,000
2621 Chuckwa Dr, Durant, OK 74701
3beds
2,375sqft
Est.:
Single Family Residence
Built in 1988
0.99 Acres Lot
$-- Zestimate®
$141/sqft
$-- HOA
What's special
Nearly an acre lotRefreshed exterior paintGenerously sized secondary bedrooms
- 5 days |
- 468 |
- 28 |
Likely to sell faster than
Zillow last checked: 8 hours ago
Listing updated: December 18, 2025 at 08:40am
Listed by:
Kassi Wilkey 580-775-4575,
Brewer Realty Group
Source: MLS Technology, Inc.,MLS#: 2550326 Originating MLS: MLS Technology
Originating MLS: MLS Technology
Tour with a local agent
Facts & features
Interior
Bedrooms & bathrooms
- Bedrooms: 3
- Bathrooms: 3
- Full bathrooms: 2
- 1/2 bathrooms: 1
Primary bedroom
- Description: Master Bedroom,Private Bath,Walk-in Closet
- Level: First
Primary bathroom
- Description: Master Bath,Bathtub,Double Sink,Full Bath,Separate Shower
- Level: First
Bathroom
- Description: Hall Bath,Shower Only
- Level: First
Bonus room
- Description: Additional Room,Exercise
- Level: First
Dining room
- Description: Dining Room,Formal
- Level: First
Kitchen
- Description: Kitchen,Pantry
- Level: First
Living room
- Description: Living Room,Fireplace
- Level: First
Utility room
- Description: Utility Room,Inside,Sink
- Level: First
Heating
- Central, Electric
Cooling
- Central Air
Appliances
- Included: Cooktop, Double Oven, Dishwasher, Electric Water Heater, Disposal, Microwave, Oven, Range, Refrigerator
- Laundry: Washer Hookup, Electric Dryer Hookup
Features
- Granite Counters, Ceiling Fan(s), Electric Oven Connection, Electric Range Connection
- Flooring: Carpet, Laminate, Tile
- Windows: Vinyl
- Basement: None
- Number of fireplaces: 1
- Fireplace features: Wood Burning
Interior area
- Total structure area: 2,375
- Total interior livable area: 2,375 sqft
Property
Parking
- Total spaces: 2
- Parking features: Carport
- Garage spaces: 2
- Has carport: Yes
Features
- Levels: One
- Stories: 1
- Patio & porch: Covered, Patio, Porch
- Exterior features: Concrete Driveway, Rain Gutters
- Pool features: None
- Fencing: Chain Link
Lot
- Size: 0.99 Acres
- Features: Mature Trees
Details
- Additional structures: None
- Parcel number: A3993006S09E200600
Construction
Type & style
- Home type: SingleFamily
- Architectural style: Contemporary
- Property subtype: Single Family Residence
Materials
- Brick, Stone, Wood Frame
- Foundation: Slab
- Roof: Asphalt,Fiberglass
Condition
- Year built: 1988
Utilities & green energy
- Sewer: Public Sewer
- Water: Public
- Utilities for property: Electricity Available, Water Available
Community & HOA
Community
- Features: Gutter(s)
- Security: No Safety Shelter, Smoke Detector(s)
- Subdivision: Bryan Co Unplatted
HOA
- Has HOA: No
Location
- Region: Durant
Financial & listing details
- Price per square foot: $141/sqft
- Tax assessed value: $233,747
- Annual tax amount: $2,550
- Date on market: 12/18/2025
- Cumulative days on market: 190 days
- Listing terms: Conventional,FHA,Other,USDA Loan,VA Loan
Estimated market value
Not available
Estimated sales range
Not available
Not available
Price history
Price history
| Date | Event | Price |
|---|---|---|
| 12/18/2025 | Listed for sale | $335,000-1.5%$141/sqft |
Source: | ||
| 10/26/2025 | Listing removed | $340,000$143/sqft |
Source: | ||
| 8/19/2025 | Price change | $340,000-2.6%$143/sqft |
Source: | ||
| 7/8/2025 | Price change | $349,000-1.7%$147/sqft |
Source: | ||
| 5/27/2025 | Price change | $355,000-2.7%$149/sqft |
Source: | ||
Public tax history
Public tax history
| Year | Property taxes | Tax assessment |
|---|---|---|
| 2024 | $2,504 +1.8% | $25,712 -1.4% |
| 2023 | $2,459 +0.5% | $26,070 |
| 2022 | $2,447 -2.4% | $26,070 |
Find assessor info on the county website
BuyAbility℠ payment
Est. payment
$1,926/mo
Principal & interest
$1630
Property taxes
$179
Home insurance
$117
Climate risks
Neighborhood: 74701
Nearby schools
GreatSchools rating
- 4/10Northwest Heights Elementary SchoolGrades: K-4Distance: 0.6 mi
- 7/10Durant Middle SchoolGrades: 7-8Distance: 1.3 mi
- 6/10Durant High SchoolGrades: 9-12Distance: 1.9 mi
Schools provided by the listing agent
- Elementary: Durant
- High: Durant
- District: Durant - Sch Dist (58)
Source: MLS Technology, Inc.. This data may not be complete. We recommend contacting the local school district to confirm school assignments for this home.
- Loading
- Loading
