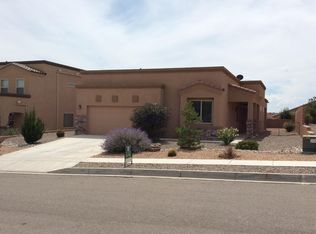Sold
Price Unknown
2621 Cerro Chafo Rd SE, Rio Rancho, NM 87124
3beds
1,861sqft
Single Family Residence
Built in 2013
6,969.6 Square Feet Lot
$373,400 Zestimate®
$--/sqft
$2,366 Estimated rent
Home value
$373,400
$336,000 - $414,000
$2,366/mo
Zestimate® history
Loading...
Owner options
Explore your selling options
What's special
Wonderful home with an open floorplan, 3 bedrooms and 2 bathrooms . . . Cozy gas log fireplace in great room. Primary suite is spacious and has a large closet, two sinks in the ensuite, relaxing garden tub, and a separate shower. Tranquil neutral colors throughout. Kitchen features a large pantry, plenty of cabinetry, granite counters and a bar that allows for extra seating & entertaining! This is a Build Green NM Silver home. Easy care attractive yards and located in a great neighborhood that has beautiful Cabezon Park --- a neighborhood swimming pool, Rust Hospital, and shopping close by. Call your realtor today to come see this lovely home.
Zillow last checked: 8 hours ago
Listing updated: August 23, 2024 at 10:51pm
Listed by:
Marcia Haney 505-250-0780,
Realty One of New Mexico,
Holly W Jones 505-715-3344,
Realty One of New Mexico
Bought with:
Mei-Ing Cheng, 15531
Berkshire Hathaway NM Prop
Source: SWMLS,MLS#: 1066664
Facts & features
Interior
Bedrooms & bathrooms
- Bedrooms: 3
- Bathrooms: 2
- Full bathrooms: 2
Primary bedroom
- Level: Main
- Area: 263.76
- Dimensions: 16.8 x 15.7
Bedroom 2
- Level: Main
- Area: 143.51
- Dimensions: 11.3 x 12.7
Bedroom 3
- Level: Main
- Area: 141.25
- Dimensions: 11.3 x 12.5
Dining room
- Level: Main
- Area: 210.14
- Dimensions: 13.3 x 15.8
Kitchen
- Level: Main
- Area: 226.1
- Dimensions: 13.3 x 17
Living room
- Level: Main
- Area: 328.02
- Dimensions: 14.2 x 23.1
Heating
- Central, Forced Air
Cooling
- Refrigerated
Appliances
- Included: Dryer, Dishwasher, Free-Standing Gas Range, Disposal, Microwave, Refrigerator, Washer
- Laundry: Washer Hookup, Dryer Hookup, ElectricDryer Hookup
Features
- Breakfast Bar, Ceiling Fan(s), Dual Sinks, Entrance Foyer, Great Room, Garden Tub/Roman Tub, Living/Dining Room, Main Level Primary, Pantry, Skylights, Walk-In Closet(s)
- Flooring: Carpet, Tile
- Windows: Double Pane Windows, Insulated Windows, Skylight(s)
- Has basement: No
- Number of fireplaces: 1
- Fireplace features: Custom, Gas Log
Interior area
- Total structure area: 1,861
- Total interior livable area: 1,861 sqft
Property
Parking
- Total spaces: 2
- Parking features: Attached, Finished Garage, Garage, Garage Door Opener
- Attached garage spaces: 2
Features
- Levels: One
- Stories: 1
- Patio & porch: Covered, Patio
- Exterior features: Private Yard, Sprinkler/Irrigation
- Fencing: Wall
Lot
- Size: 6,969 sqft
- Features: Landscaped, Planned Unit Development
Details
- Parcel number: 1012067194301
- Zoning description: R-1
Construction
Type & style
- Home type: SingleFamily
- Architectural style: Contemporary
- Property subtype: Single Family Residence
Materials
- Stucco
- Roof: Pitched,Tile
Condition
- Resale
- New construction: No
- Year built: 2013
Details
- Builder name: Dr Horton
Utilities & green energy
- Sewer: Public Sewer
- Water: Public
- Utilities for property: Cable Available, Electricity Connected, Natural Gas Connected, Sewer Connected, Underground Utilities, Water Connected
Green energy
- Energy generation: None
- Water conservation: Water-Smart Landscaping
Community & neighborhood
Security
- Security features: Smoke Detector(s)
Location
- Region: Rio Rancho
- Subdivision: Las Brisas Subdivision
HOA & financial
HOA
- Has HOA: Yes
- HOA fee: $99 quarterly
- Services included: Common Areas
- Association name: Sentry Management
- Association phone: 505-323-7600
Other
Other facts
- Listing terms: Cash,Conventional,FHA,VA Loan
- Road surface type: Asphalt
Price history
| Date | Event | Price |
|---|---|---|
| 10/22/2025 | Listing removed | $2,195$1/sqft |
Source: Zillow Rentals Report a problem | ||
| 10/14/2025 | Listed for rent | $2,195$1/sqft |
Source: Zillow Rentals Report a problem | ||
| 10/1/2024 | Listing removed | $2,195-4.4%$1/sqft |
Source: Zillow Rentals Report a problem | ||
| 9/25/2024 | Price change | $2,295-4.2%$1/sqft |
Source: Zillow Rentals Report a problem | ||
| 9/21/2024 | Price change | $2,395-4%$1/sqft |
Source: Zillow Rentals Report a problem | ||
Public tax history
| Year | Property taxes | Tax assessment |
|---|---|---|
| 2025 | $4,711 +43.1% | $125,155 +53.4% |
| 2024 | $3,292 +2.3% | $81,564 +3% |
| 2023 | $3,217 +1.8% | $79,188 +3% |
Find assessor info on the county website
Neighborhood: Rio Rancho Estates
Nearby schools
GreatSchools rating
- 6/10Joe Harris ElementaryGrades: K-5Distance: 1.8 mi
- 5/10Lincoln Middle SchoolGrades: 6-8Distance: 2.1 mi
- 7/10Rio Rancho High SchoolGrades: 9-12Distance: 2.8 mi
Schools provided by the listing agent
- Elementary: Maggie Cordova
- Middle: Lincoln
- High: Rio Rancho
Source: SWMLS. This data may not be complete. We recommend contacting the local school district to confirm school assignments for this home.
Get a cash offer in 3 minutes
Find out how much your home could sell for in as little as 3 minutes with a no-obligation cash offer.
Estimated market value$373,400
Get a cash offer in 3 minutes
Find out how much your home could sell for in as little as 3 minutes with a no-obligation cash offer.
Estimated market value
$373,400
