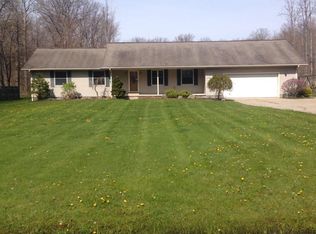Welcome to this beautifully well-kept ranch home. As soon as you walk into this home, you'll notice how spacious it is! Relax or entertain in the large family room that leads to a very nice sized kitchen with granite counter tops, appliances included and beautiful newer cabinets and lighting. 1st floor laundry including washer and dryer for your convenience! Spacious bedrooms with newer lighting for that cozy feeling as you settle in for the evening! Even the basement will amaze you with its 9 ft ceilings and enough space to do whatever you want! Nearly an acre of land for your outdoor activities, to include a very nice front porch and absolutely stunning deck to sit and watch the sunset! The newer roof, high efficiency furnace and A/C will save you money on your bills along with the tankless water heater, for instant hot water when you need it! There's also a nice, large, clean 2 car garage to keep your vehicles clean and dry! This home is NOT a drive by! Schedule your showing today!!
This property is off market, which means it's not currently listed for sale or rent on Zillow. This may be different from what's available on other websites or public sources.

