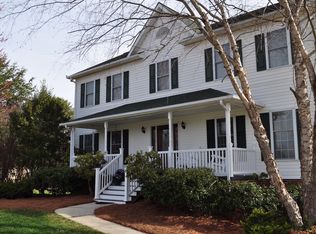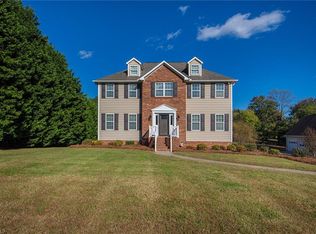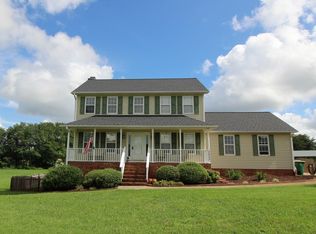Lovely farm style in excellent condition. Large rear deck overlooks partially fenced back yard. Hard to find 1.29 acre lot offers plenty of space. Inviting covered front porch with a swing for relaxing after a long day. Garage has plenty of space for large trucks, walk in door and floor drain for convenience. Storage building is wired. Kitchen offers plenty of cabinet and counter space and a cozy breakfast area with a bay that overlooks the deck and back yard beyond. Separate dining room. Large living room with masonry fireplace and gas logs. 3 generous sized bedrooms and 2 full bathrooms upstairs complete the total package. Don't let this gem get away.
This property is off market, which means it's not currently listed for sale or rent on Zillow. This may be different from what's available on other websites or public sources.


