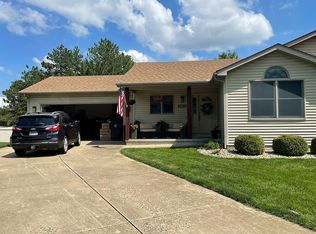Sold for $165,000
$165,000
2621 Candlewood Pl, Decatur, IL 62521
3beds
2,163sqft
Single Family Residence
Built in 1983
10,018.8 Square Feet Lot
$214,800 Zestimate®
$76/sqft
$1,964 Estimated rent
Home value
$214,800
$198,000 - $234,000
$1,964/mo
Zestimate® history
Loading...
Owner options
Explore your selling options
What's special
Situated on a cul-de-sac in the desirable Wildwood subdivision and Meridian school district! This house has been lovingly maintained within the same family since 1996. As you step inside the large living room you have plenty of natural light that flows in through the bay window. The kitchen offers more than enough cabinet space as well as a slider that leads you to a recently refinished deck that overlooks the fenced in backyard. Upstairs, you will be pleasantly surprised by the size of all three bedrooms, including the massive master bedroom with a huge walk in closet and bathroom. Downstairs in the lower level is an additional living room or office space with an electric fireplace, laundry room, and bathroom. Replacement windows from 2012 throughout majority of house and water heater is 2013. Great floorplan for the family who is looking for plenty of living space!
Zillow last checked: 8 hours ago
Listing updated: March 25, 2024 at 06:34am
Listed by:
Kristina Frost 217-875-8081,
Glenda Williamson Realty
Bought with:
Tony Piraino, 471021128
Brinkoetter REALTORS®
Source: CIBR,MLS#: 6229297 Originating MLS: Central Illinois Board Of REALTORS
Originating MLS: Central Illinois Board Of REALTORS
Facts & features
Interior
Bedrooms & bathrooms
- Bedrooms: 3
- Bathrooms: 3
- Full bathrooms: 3
Primary bedroom
- Description: Flooring: Carpet
- Level: Upper
- Dimensions: 18 x 13.7
Bedroom
- Description: Flooring: Carpet
- Level: Upper
- Dimensions: 14.5 x 14.7
Bedroom
- Description: Flooring: Carpet
- Level: Upper
- Dimensions: 13.4 x 11.1
Primary bathroom
- Description: Flooring: Vinyl
- Level: Upper
- Dimensions: 9 x 7
Breakfast room nook
- Description: Flooring: Vinyl
- Level: Main
- Dimensions: 8.1 x 10.1
Dining room
- Description: Flooring: Carpet
- Level: Main
- Dimensions: 12.7 x 11.8
Family room
- Description: Flooring: Carpet
- Level: Lower
- Dimensions: 15.5 x 17.8
Other
- Description: Flooring: Vinyl
- Level: Upper
- Dimensions: 5.1 x 13.7
Other
- Description: Flooring: Vinyl
- Level: Lower
- Dimensions: 6 x 8.1
Kitchen
- Description: Flooring: Vinyl
- Level: Main
- Dimensions: 10.2 x 11.8
Laundry
- Description: Flooring: Vinyl
- Level: Lower
- Dimensions: 12.3 x 8.1
Living room
- Description: Flooring: Carpet
- Level: Main
- Dimensions: 22.9 x 1.7
Heating
- Forced Air, Gas
Cooling
- Central Air
Appliances
- Included: Dryer, Dishwasher, Gas Water Heater, Microwave, Oven, Range, Refrigerator
Features
- Fireplace, Bath in Primary Bedroom, Walk-In Closet(s)
- Has basement: No
- Number of fireplaces: 1
- Fireplace features: Family/Living/Great Room
Interior area
- Total structure area: 2,163
- Total interior livable area: 2,163 sqft
- Finished area above ground: 1,780
Property
Parking
- Total spaces: 2
- Parking features: Attached, Garage
- Attached garage spaces: 2
Features
- Levels: One and One Half,Multi/Split
- Patio & porch: Front Porch, Deck
- Exterior features: Deck, Fence
- Fencing: Yard Fenced
Lot
- Size: 10,018 sqft
Details
- Parcel number: 041227405006
- Zoning: RES
- Special conditions: None
Construction
Type & style
- Home type: SingleFamily
- Architectural style: Tri-Level
- Property subtype: Single Family Residence
Materials
- Vinyl Siding
- Foundation: Other
- Roof: Asphalt,Shingle
Condition
- Year built: 1983
Utilities & green energy
- Sewer: Public Sewer
- Water: Public
Community & neighborhood
Location
- Region: Decatur
- Subdivision: Wildwood 1st Add
Other
Other facts
- Road surface type: Concrete
Price history
| Date | Event | Price |
|---|---|---|
| 10/26/2023 | Sold | $165,000-4.3%$76/sqft |
Source: | ||
| 10/23/2023 | Pending sale | $172,500$80/sqft |
Source: | ||
| 10/7/2023 | Contingent | $172,500$80/sqft |
Source: | ||
| 10/2/2023 | Listed for sale | $172,500$80/sqft |
Source: | ||
Public tax history
| Year | Property taxes | Tax assessment |
|---|---|---|
| 2024 | $5,302 -9.2% | $68,199 +3.7% |
| 2023 | $5,838 +26.1% | $65,785 +30.6% |
| 2022 | $4,631 +33.8% | $50,370 +7.1% |
Find assessor info on the county website
Neighborhood: 62521
Nearby schools
GreatSchools rating
- 6/10Meridian Intermediate SchoolGrades: PK-5Distance: 11.7 mi
- 4/10Meridian Middle SchoolGrades: 6-8Distance: 7.6 mi
- 6/10Meridian High SchoolGrades: 9-12Distance: 7.6 mi
Schools provided by the listing agent
- District: Meridian Dist 15
Source: CIBR. This data may not be complete. We recommend contacting the local school district to confirm school assignments for this home.
Get pre-qualified for a loan
At Zillow Home Loans, we can pre-qualify you in as little as 5 minutes with no impact to your credit score.An equal housing lender. NMLS #10287.
