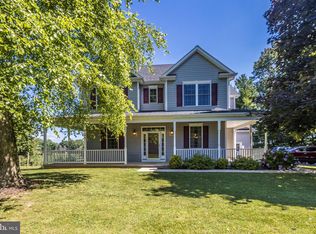Country living, cute as a button. Nicely appointed two story home. Huge master bedroom and Master bathHardwood floors on main level. Walk out lower level. Trex deck and white picket fenced back yard. ample parking with no HOAs to deal with. \Owners have pampered this home and it shows
This property is off market, which means it's not currently listed for sale or rent on Zillow. This may be different from what's available on other websites or public sources.
