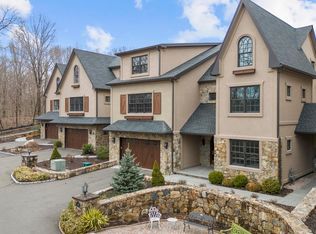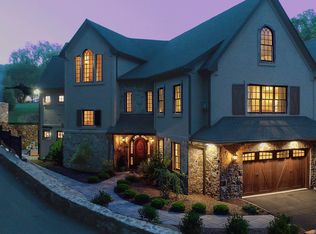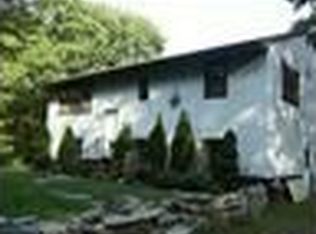Sold for $350,000
$350,000
2621 Boston Post Road, Guilford, CT 06437
3beds
1,852sqft
Single Family Residence
Built in 1944
1.08 Acres Lot
$362,400 Zestimate®
$189/sqft
$4,342 Estimated rent
Home value
$362,400
$323,000 - $410,000
$4,342/mo
Zestimate® history
Loading...
Owner options
Explore your selling options
What's special
TIMELESS CAPE WITH CHARM. THIS PRETTY CAPE BUILT WITH QUALITY IN 1944, LOVELY ARCHED DOORWAYS, 3 BEDROOMS, 2 BATHS, 1852 SQFT, 1.08 ACRES, HARDWOOD FLOORS, WARM AND INVITING FAMILYROOM WITH BARN BOARD PANELING, BEAUTIFUL STONE FIREPLACE IN LIVING ROOM, FIRST FLOOR BEDROOM, MAKE THIS GEM SHINE WITH A LITTLE EFFORT AND UPDATING, CLOSE TO TOWN, BEACH, AND HIGHWAYS, SOLD AS IS, HOME INSPECTION FOR INFORMATIONAL PURPOSE ONLY,
Zillow last checked: 8 hours ago
Listing updated: April 16, 2025 at 09:40am
Listed by:
Camille Ackermann 203-640-1083,
Berkshire Hathaway NE Prop. 203-245-3100
Bought with:
Jane Cardarelli, RES.0776657
William Raveis Real Estate
Source: Smart MLS,MLS#: 24075229
Facts & features
Interior
Bedrooms & bathrooms
- Bedrooms: 3
- Bathrooms: 2
- Full bathrooms: 2
Primary bedroom
- Features: Hardwood Floor
- Level: Main
Bedroom
- Features: Hardwood Floor
- Level: Upper
Bedroom
- Features: Hardwood Floor
- Level: Upper
Bathroom
- Level: Main
Bathroom
- Level: Upper
Dining room
- Features: Wall/Wall Carpet
- Level: Main
Family room
- Features: Hardwood Floor
- Level: Main
Kitchen
- Level: Main
Living room
- Features: Fireplace, Wall/Wall Carpet
- Level: Main
Office
- Features: Hardwood Floor
- Level: Main
Heating
- Hot Water, Oil
Cooling
- None
Appliances
- Included: Oven/Range, Microwave, Refrigerator, Washer, Electric Water Heater, Water Heater
Features
- Basement: Crawl Space
- Attic: Storage,Floored
- Number of fireplaces: 1
Interior area
- Total structure area: 1,852
- Total interior livable area: 1,852 sqft
- Finished area above ground: 1,852
Property
Parking
- Total spaces: 4
- Parking features: None, Paved, Driveway
- Has uncovered spaces: Yes
Lot
- Size: 1.08 Acres
- Features: Few Trees, Level, Sloped, Open Lot
Details
- Parcel number: 1114297
- Zoning: R-7
Construction
Type & style
- Home type: SingleFamily
- Architectural style: Cape Cod
- Property subtype: Single Family Residence
Materials
- Wood Siding
- Foundation: Concrete Perimeter, Stone
- Roof: Asphalt
Condition
- New construction: No
- Year built: 1944
Utilities & green energy
- Sewer: Cesspool
- Water: Well
Community & neighborhood
Community
- Community features: Health Club, Library, Medical Facilities, Shopping/Mall
Location
- Region: Guilford
Price history
| Date | Event | Price |
|---|---|---|
| 4/16/2025 | Sold | $350,000+0.3%$189/sqft |
Source: | ||
| 3/3/2025 | Pending sale | $349,000$188/sqft |
Source: | ||
| 3/1/2025 | Listed for sale | $349,000$188/sqft |
Source: | ||
Public tax history
| Year | Property taxes | Tax assessment |
|---|---|---|
| 2025 | $7,517 +4% | $271,880 |
| 2024 | $7,227 +2.7% | $271,880 |
| 2023 | $7,036 +2% | $271,880 +31.1% |
Find assessor info on the county website
Neighborhood: 06437
Nearby schools
GreatSchools rating
- 8/10A. Baldwin Middle SchoolGrades: 5-6Distance: 2 mi
- 8/10E. C. Adams Middle SchoolGrades: 7-8Distance: 2.6 mi
- 9/10Guilford High SchoolGrades: 9-12Distance: 0.8 mi
Schools provided by the listing agent
- High: Guilford
Source: Smart MLS. This data may not be complete. We recommend contacting the local school district to confirm school assignments for this home.
Get pre-qualified for a loan
At Zillow Home Loans, we can pre-qualify you in as little as 5 minutes with no impact to your credit score.An equal housing lender. NMLS #10287.
Sell with ease on Zillow
Get a Zillow Showcase℠ listing at no additional cost and you could sell for —faster.
$362,400
2% more+$7,248
With Zillow Showcase(estimated)$369,648


