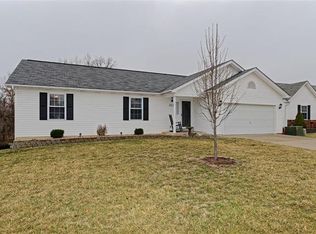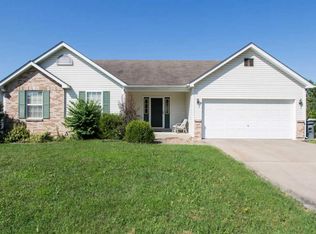Closed
Listing Provided by:
Lisa L Burkemper 314-280-5869,
Berkshire Hathaway HomeServices Select Properties
Bought with: DRG - Delhougne Realty Group
Price Unknown
2621 Babble Creek Ln, O'Fallon, MO 63368
4beds
2,900sqft
Single Family Residence
Built in 1994
7,840.8 Square Feet Lot
$398,100 Zestimate®
$--/sqft
$2,706 Estimated rent
Home value
$398,100
$370,000 - $430,000
$2,706/mo
Zestimate® history
Loading...
Owner options
Explore your selling options
What's special
This Wonderful home is ready to move into! Home has over 2100 sq ft not including the finished walkout basement! formal dining room plus sitting room/office as you come in then walks into living room with wood stove and bay window and opens up to lovely kitchen with skylights, ceramic tile floors, breakfast bar and pantry-12X14 aluminum deck with storage underneath and overlooks woods/common ground-upstairs has laundry hookup in one of the bedrooms which room is large enough to covert back to make it a 4 bdrm in upper level- french doors to greet you into the master bdrm and luxury bath with dual sinks, separate shower and jet tub-the walkout basement has multiple rooms that could possibly be extra bedrooms plus family room, another full bath and so much more-call today before this one is gone, convenient location near shopping! also features sprinkler system in front and back yard!
Zillow last checked: 8 hours ago
Listing updated: April 28, 2025 at 05:28pm
Listing Provided by:
Lisa L Burkemper 314-280-5869,
Berkshire Hathaway HomeServices Select Properties
Bought with:
Steve T Spry, 2019013743
DRG - Delhougne Realty Group
Source: MARIS,MLS#: 24035740 Originating MLS: East Central Board of REALTORS
Originating MLS: East Central Board of REALTORS
Facts & features
Interior
Bedrooms & bathrooms
- Bedrooms: 4
- Bathrooms: 4
- Full bathrooms: 3
- 1/2 bathrooms: 1
- Main level bathrooms: 1
Primary bedroom
- Features: Floor Covering: Wood
- Level: Upper
- Area: 216
- Dimensions: 18x12
Bedroom
- Features: Floor Covering: Wood Engineered
- Level: Upper
- Area: 264
- Dimensions: 22x12
Bedroom
- Features: Floor Covering: Wood
- Level: Upper
- Area: 110
- Dimensions: 11x10
Bedroom
- Features: Floor Covering: Carpeting
- Level: Lower
- Area: 182
- Dimensions: 14x13
Bedroom
- Features: Floor Covering: Carpeting
- Level: Lower
- Area: 110
- Dimensions: 10x11
Breakfast room
- Features: Floor Covering: Ceramic Tile
- Level: Main
- Area: 165
- Dimensions: 11x15
Dining room
- Features: Floor Covering: Wood
- Level: Main
- Area: 143
- Dimensions: 13x11
Family room
- Features: Floor Covering: Carpeting
- Level: Lower
- Area: 180
- Dimensions: 12x15
Kitchen
- Features: Floor Covering: Ceramic Tile
- Level: Main
- Area: 165
- Dimensions: 15x11
Living room
- Features: Floor Covering: Wood
- Level: Main
- Area: 289
- Dimensions: 17x17
Sitting room
- Features: Floor Covering: Wood
- Level: Main
- Area: 180
- Dimensions: 12x15
Sitting room
- Features: Floor Covering: Carpeting
- Level: Lower
- Area: 126
- Dimensions: 9x14
Heating
- Natural Gas, Forced Air
Cooling
- Ceiling Fan(s), Central Air, Electric
Appliances
- Included: Dishwasher, Disposal, Double Oven, Dryer, Gas Cooktop, Microwave, Gas Range, Gas Oven, Refrigerator, Washer, Water Softener Rented, Gas Water Heater
Features
- Walk-In Closet(s), Double Vanity, Separate Shower, Breakfast Bar, Breakfast Room, Eat-in Kitchen, Pantry, Kitchen/Dining Room Combo, Separate Dining
- Flooring: Carpet, Hardwood
- Doors: Panel Door(s), French Doors, Storm Door(s)
- Windows: Bay Window(s), Skylight(s), Tilt-In Windows
- Basement: Full,Partially Finished,Concrete,Sleeping Area,Sump Pump,Walk-Out Access
- Number of fireplaces: 1
- Fireplace features: Recreation Room, Living Room, Free Standing, Wood Burning
Interior area
- Total structure area: 2,900
- Total interior livable area: 2,900 sqft
- Finished area above ground: 2,141
Property
Parking
- Total spaces: 2
- Parking features: Attached, Garage, Garage Door Opener
- Attached garage spaces: 2
Features
- Levels: Two
- Patio & porch: Deck, Patio, Covered
Lot
- Size: 7,840 sqft
- Dimensions: .18 acres
- Features: Adjoins Common Ground, Adjoins Wooded Area, Sprinklers In Front, Sprinklers In Rear
Details
- Parcel number: 200677080000040.0000000
- Special conditions: Standard
Construction
Type & style
- Home type: SingleFamily
- Architectural style: Traditional,Other
- Property subtype: Single Family Residence
Materials
- Brick Veneer, Vinyl Siding
Condition
- Year built: 1994
Utilities & green energy
- Sewer: Public Sewer
- Water: Public
Community & neighborhood
Location
- Region: Ofallon
- Subdivision: Ridgetop Estate
HOA & financial
HOA
- HOA fee: $100 annually
Other
Other facts
- Listing terms: Cash,Conventional,FHA,Other,VA Loan
- Ownership: Private
- Road surface type: Concrete
Price history
| Date | Event | Price |
|---|---|---|
| 8/1/2024 | Sold | -- |
Source: | ||
| 6/26/2024 | Pending sale | $379,900$131/sqft |
Source: | ||
| 6/26/2024 | Contingent | $379,900$131/sqft |
Source: | ||
| 6/21/2024 | Listed for sale | $379,900$131/sqft |
Source: | ||
| 6/14/2000 | Sold | -- |
Source: Public Record | ||
Public tax history
| Year | Property taxes | Tax assessment |
|---|---|---|
| 2024 | $4,285 0% | $64,833 |
| 2023 | $4,286 +20.8% | $64,833 +30% |
| 2022 | $3,548 | $49,864 |
Find assessor info on the county website
Neighborhood: 63368
Nearby schools
GreatSchools rating
- 4/10Dardenne Elementary SchoolGrades: K-5Distance: 0.4 mi
- 9/10Ft. Zuwmalt West Middle SchoolGrades: 6-8Distance: 1.8 mi
- 10/10Ft. Zumwalt West High SchoolGrades: 9-12Distance: 1.7 mi
Schools provided by the listing agent
- Elementary: Dardenne Elem.
- Middle: Ft. Zumwalt West Middle
- High: Ft. Zumwalt West High
Source: MARIS. This data may not be complete. We recommend contacting the local school district to confirm school assignments for this home.
Get a cash offer in 3 minutes
Find out how much your home could sell for in as little as 3 minutes with a no-obligation cash offer.
Estimated market value
$398,100
Get a cash offer in 3 minutes
Find out how much your home could sell for in as little as 3 minutes with a no-obligation cash offer.
Estimated market value
$398,100

