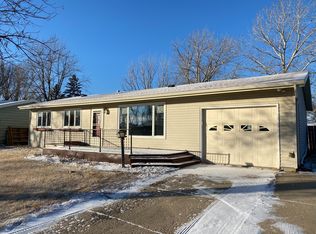Sold on 12/06/24
Price Unknown
2621 5th St NW, Minot, ND 58703
4beds
2baths
1,920sqft
Single Family Residence
Built in 1962
9,583.2 Square Feet Lot
$282,300 Zestimate®
$--/sqft
$1,887 Estimated rent
Home value
$282,300
$268,000 - $296,000
$1,887/mo
Zestimate® history
Loading...
Owner options
Explore your selling options
What's special
Step into your dream home! This charming property invites you in with a spacious front deck, perfect for enjoying your morning coffee or greeting guests. The main living room features large picture windows that flood the space with natural light, creating a warm and inviting atmosphere. The kitchen is a cook’s delight, offering ample cabinetry and a serene view of the expansive fenced-in backyard. Down the hall, you'll find three generously sized bedrooms and a full guest bath. The lower level impresses with a second large living area, an oversized laundry and storage room, and a non-egress 4th bedroom, perfect for extra space or guests. The backyard is not only fenced but also has gate entrances large enough for vehicle access. Nestled in NW Minot, this home is conveniently close to parks, schools, dining, and shopping. Don’t miss out—call your favorite Realtor today to schedule your private showing!
Zillow last checked: 8 hours ago
Listing updated: January 21, 2025 at 09:31am
Listed by:
MICKY VENABLE 701-240-5257,
eXp Realty
Source: Minot MLS,MLS#: 241744
Facts & features
Interior
Bedrooms & bathrooms
- Bedrooms: 4
- Bathrooms: 2
- Main level bathrooms: 1
- Main level bedrooms: 3
Primary bedroom
- Level: Main
Bedroom 1
- Level: Main
Bedroom 2
- Level: Main
Bedroom 3
- Description: Non Egress
- Level: Lower
Family room
- Level: Lower
Kitchen
- Level: Main
Living room
- Level: Main
Heating
- Forced Air
Cooling
- Central Air
Appliances
- Included: Microwave, Dishwasher, Refrigerator, Range/Oven, Washer, Dryer
- Laundry: Lower Level
Features
- Flooring: Carpet, Laminate
- Basement: Finished,Full
- Has fireplace: No
Interior area
- Total structure area: 1,920
- Total interior livable area: 1,920 sqft
- Finished area above ground: 960
Property
Parking
- Total spaces: 1
- Parking features: RV Access/Parking, Attached, Garage: Insulated, Sheet Rock, Opener, Lights, Driveway: Concrete
- Attached garage spaces: 1
- Has uncovered spaces: Yes
Features
- Levels: One
- Stories: 1
- Patio & porch: Deck
- Fencing: Fenced
Lot
- Size: 9,583 sqft
Details
- Additional structures: Shed(s)
- Parcel number: MI112510600010
- Zoning: R1
Construction
Type & style
- Home type: SingleFamily
- Property subtype: Single Family Residence
Materials
- Foundation: Concrete Perimeter
- Roof: Asphalt
Condition
- New construction: No
- Year built: 1962
Utilities & green energy
- Sewer: City
- Water: City
Community & neighborhood
Location
- Region: Minot
Price history
| Date | Event | Price |
|---|---|---|
| 12/6/2024 | Sold | -- |
Source: | ||
| 10/3/2024 | Listed for sale | $249,900+25%$130/sqft |
Source: | ||
| 11/22/2016 | Sold | -- |
Source: | ||
| 7/15/2016 | Price change | $199,900-4.8%$104/sqft |
Source: BROKERS 12, INC. #161061 | ||
| 5/25/2016 | Listed for sale | $210,000+16.7%$109/sqft |
Source: Brokers 12, Inc. #161061 | ||
Public tax history
| Year | Property taxes | Tax assessment |
|---|---|---|
| 2024 | $3,200 -1% | $219,000 +5.8% |
| 2023 | $3,234 | $207,000 +6.2% |
| 2022 | -- | $195,000 +3.2% |
Find assessor info on the county website
Neighborhood: 58703
Nearby schools
GreatSchools rating
- 5/10Lewis And Clark Elementary SchoolGrades: PK-5Distance: 0.5 mi
- 5/10Erik Ramstad Middle SchoolGrades: 6-8Distance: 0.8 mi
- NASouris River Campus Alternative High SchoolGrades: 9-12Distance: 1.6 mi
Schools provided by the listing agent
- District: Minot #1
Source: Minot MLS. This data may not be complete. We recommend contacting the local school district to confirm school assignments for this home.

