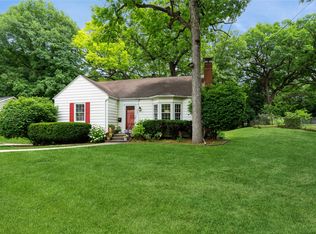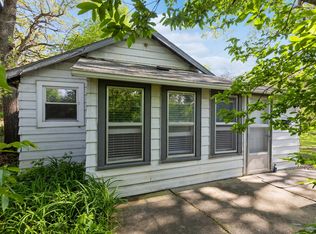Sold for $208,000
$208,000
2621 38th St, Des Moines, IA 50310
4beds
1,177sqft
Single Family Residence
Built in 1938
0.39 Acres Lot
$207,300 Zestimate®
$177/sqft
$1,779 Estimated rent
Home value
$207,300
$197,000 - $218,000
$1,779/mo
Zestimate® history
Loading...
Owner options
Explore your selling options
What's special
Welcome to this beautiful 4-bedroom, 2-bathroom, 2-story home located in Beaverdale. This lovely home offers ample space and comfort throughout. As you enter the home, you'll be greeted by a cozy living room with plenty of natural light and fireplace. The main floor features two bedrooms, a full bathroom, and a fully equipped kitchen with with plenty of cabinet space. The dining area is adjacent to the kitchen and provides the perfect space for family meals and gatherings. Upstairs, you'll find two more spacious bedrooms and another bathroom. The partially finished basement provides extra living space and laundry area attached to the tuck under garage. Don't miss out on this amazing opportunity to rent a beautiful and spacious 4-bedroom, 2-bathroom home. Contact us today to schedule a viewing!
Zillow last checked: 8 hours ago
Listing updated: August 13, 2025 at 11:52am
Listed by:
Jeff Horner (515)633-7960,
Gillum Group Real Estate LLC
Bought with:
Erin Rundall
Keller Williams Realty GDM
Walker Gillotti
Keller Williams Realty GDM
Source: DMMLS,MLS#: 710069 Originating MLS: Des Moines Area Association of REALTORS
Originating MLS: Des Moines Area Association of REALTORS
Facts & features
Interior
Bedrooms & bathrooms
- Bedrooms: 4
- Bathrooms: 2
- Full bathrooms: 1
- 1/2 bathrooms: 1
- Main level bedrooms: 2
Heating
- Forced Air, Gas, Natural Gas
Cooling
- Central Air
Appliances
- Included: Dryer, Dishwasher, Microwave, Refrigerator, Stove, Washer
Features
- Separate/Formal Dining Room, Cable TV, Window Treatments
- Flooring: Carpet, Hardwood, Vinyl
- Basement: Finished
- Number of fireplaces: 1
Interior area
- Total structure area: 1,177
- Total interior livable area: 1,177 sqft
- Finished area below ground: 300
Property
Parking
- Total spaces: 1
- Parking features: Attached, Garage, One Car Garage
- Attached garage spaces: 1
Features
- Levels: One and One Half
- Stories: 1
- Exterior features: Fully Fenced
- Fencing: Chain Link,Full
Lot
- Size: 0.39 Acres
Details
- Parcel number: 10006650001000
- Zoning: RES
Construction
Type & style
- Home type: SingleFamily
- Architectural style: One and One Half Story
- Property subtype: Single Family Residence
Materials
- Frame
- Foundation: Brick/Mortar
- Roof: Asphalt,Shingle
Condition
- Year built: 1938
Utilities & green energy
- Sewer: Public Sewer
- Water: Public
Community & neighborhood
Security
- Security features: Smoke Detector(s)
Location
- Region: Des Moines
Other
Other facts
- Listing terms: Cash,Conventional,FHA,VA Loan
- Road surface type: Concrete
Price history
| Date | Event | Price |
|---|---|---|
| 7/16/2025 | Sold | $208,000-5.5%$177/sqft |
Source: | ||
| 6/2/2025 | Pending sale | $220,000$187/sqft |
Source: | ||
| 5/28/2025 | Price change | $220,000-5.3%$187/sqft |
Source: | ||
| 5/21/2025 | Listed for sale | $232,323$197/sqft |
Source: | ||
| 5/8/2025 | Pending sale | $232,323$197/sqft |
Source: | ||
Public tax history
| Year | Property taxes | Tax assessment |
|---|---|---|
| 2024 | $4,656 -0.6% | $236,700 |
| 2023 | $4,682 +0.7% | $236,700 +19.1% |
| 2022 | $4,648 +1.7% | $198,700 |
Find assessor info on the county website
Neighborhood: Beaverdale
Nearby schools
GreatSchools rating
- 2/10Monroe Elementary SchoolGrades: K-5Distance: 0.5 mi
- 3/10Meredith Middle SchoolGrades: 6-8Distance: 1.4 mi
- 2/10Hoover High SchoolGrades: 9-12Distance: 1.5 mi
Schools provided by the listing agent
- District: Des Moines Independent
Source: DMMLS. This data may not be complete. We recommend contacting the local school district to confirm school assignments for this home.

Get pre-qualified for a loan
At Zillow Home Loans, we can pre-qualify you in as little as 5 minutes with no impact to your credit score.An equal housing lender. NMLS #10287.

