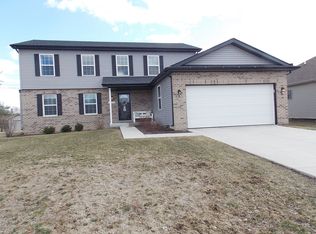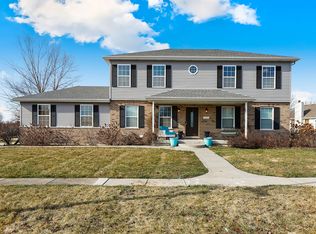Closed
$407,000
26209 S Rachael Dr, Channahon, IL 60410
4beds
2,522sqft
Single Family Residence
Built in 2005
0.36 Acres Lot
$438,100 Zestimate®
$161/sqft
$2,881 Estimated rent
Home value
$438,100
$416,000 - $460,000
$2,881/mo
Zestimate® history
Loading...
Owner options
Explore your selling options
What's special
4-bedroom home set on a spacious lot with captivating views in scenic Channahon. As you step inside, you will find a family room and living room complete with a fireplace, a separate dining room and a spacious eat in kitchen. Upstairs, there are 4 generously sized bedrooms, a full bathroom and an extra large ensuite with a jetted tub and separate shower. The full basement offers endless versatility. The home includes a heated and upgraded 2-car wide tandem garage with a myQ Smart Garage Door Opener. The highlight of the property is the yard that includes a 12x14 shed and a large pavilion with a stamped concrete patio with a fire-pit. The yard stands out in the warmer seasons with its mature trees and perennial flowers. Nestled in an award-winning park district, this beautifully home is move-in ready. Seize the chance to experience the beauty and comfort of this Channahon residence.
Zillow last checked: 8 hours ago
Listing updated: March 15, 2024 at 10:30am
Listing courtesy of:
Beth Stopka-Rios, ABR,SFR 815-685-0865,
Crosstown Realtors, Inc.,
Erica Renée 815-242-3115,
Crosstown Realtors, Inc.
Bought with:
Catriona Lynch
EXIT Strategy Realty
Source: MRED as distributed by MLS GRID,MLS#: 11957374
Facts & features
Interior
Bedrooms & bathrooms
- Bedrooms: 4
- Bathrooms: 3
- Full bathrooms: 2
- 1/2 bathrooms: 1
Primary bedroom
- Features: Flooring (Carpet), Bathroom (Full)
- Level: Second
- Area: 234 Square Feet
- Dimensions: 18X13
Bedroom 2
- Features: Flooring (Carpet)
- Level: Second
- Area: 195 Square Feet
- Dimensions: 15X13
Bedroom 3
- Features: Flooring (Carpet)
- Level: Second
- Area: 132 Square Feet
- Dimensions: 12X11
Bedroom 4
- Features: Flooring (Carpet)
- Level: Second
- Area: 234 Square Feet
- Dimensions: 18X13
Dining room
- Features: Flooring (Wood Laminate)
- Level: Main
- Area: 154 Square Feet
- Dimensions: 14X11
Family room
- Features: Flooring (Carpet)
- Level: Main
- Area: 225 Square Feet
- Dimensions: 15X15
Kitchen
- Features: Kitchen (Eating Area-Breakfast Bar, Eating Area-Table Space), Flooring (Hardwood)
- Level: Main
- Area: 240 Square Feet
- Dimensions: 20X12
Laundry
- Features: Flooring (Ceramic Tile)
- Level: Main
- Area: 72 Square Feet
- Dimensions: 12X6
Living room
- Features: Flooring (Carpet), Window Treatments (Window Treatments)
- Level: Main
- Area: 247 Square Feet
- Dimensions: 19X13
Heating
- Natural Gas, Forced Air
Cooling
- Central Air
Appliances
- Included: Range, Microwave, Dishwasher, High End Refrigerator, Washer, Dryer, Disposal, Stainless Steel Appliance(s)
- Laundry: Main Level, In Unit
Features
- Walk-In Closet(s)
- Flooring: Hardwood
- Basement: Unfinished,Bath/Stubbed,Full
- Attic: Unfinished
- Number of fireplaces: 1
- Fireplace features: Wood Burning, Gas Starter, Family Room
Interior area
- Total structure area: 0
- Total interior livable area: 2,522 sqft
Property
Parking
- Total spaces: 2
- Parking features: Concrete, Garage Door Opener, Tandem, On Site, Garage Owned, Attached, Garage
- Attached garage spaces: 2
- Has uncovered spaces: Yes
Accessibility
- Accessibility features: No Disability Access
Features
- Stories: 2
- Exterior features: Lighting
Lot
- Size: 0.36 Acres
- Dimensions: 83X187
- Features: Mature Trees
Details
- Parcel number: 0324453018
- Special conditions: None
- Other equipment: TV-Cable, Ceiling Fan(s), Sump Pump
Construction
Type & style
- Home type: SingleFamily
- Architectural style: Traditional
- Property subtype: Single Family Residence
Materials
- Brick
- Foundation: Concrete Perimeter
- Roof: Asphalt
Condition
- New construction: No
- Year built: 2005
Details
- Builder model: ALESIA
Utilities & green energy
- Electric: Circuit Breakers, 200+ Amp Service
- Sewer: Public Sewer
- Water: Public
Community & neighborhood
Community
- Community features: Curbs, Sidewalks, Street Lights, Street Paved
Location
- Region: Channahon
- Subdivision: Deer Ridge
HOA & financial
HOA
- Services included: None
Other
Other facts
- Listing terms: Conventional
- Ownership: Fee Simple
Price history
| Date | Event | Price |
|---|---|---|
| 3/15/2024 | Sold | $407,000+1.2%$161/sqft |
Source: | ||
| 3/13/2024 | Pending sale | $402,000$159/sqft |
Source: | ||
| 2/6/2024 | Contingent | $402,000$159/sqft |
Source: | ||
| 1/26/2024 | Price change | $402,000-2.4%$159/sqft |
Source: | ||
| 1/12/2024 | Listed for sale | $412,000+48.2%$163/sqft |
Source: | ||
Public tax history
| Year | Property taxes | Tax assessment |
|---|---|---|
| 2024 | $9,571 +9.1% | $128,340 +6% |
| 2023 | $8,771 +6.3% | $121,054 +7.6% |
| 2022 | $8,250 +5.3% | $112,556 +9.6% |
Find assessor info on the county website
Neighborhood: 60410
Nearby schools
GreatSchools rating
- 5/10Aux SableGrades: K-4Distance: 2 mi
- 5/10Minooka Jr High SchoolGrades: 7-8Distance: 3.1 mi
- 9/10Minooka Community High SchoolGrades: 9-12Distance: 3 mi
Schools provided by the listing agent
- Elementary: Minooka Elementary School
- Middle: Minooka Junior High School
- High: Minooka Community High School
- District: 201
Source: MRED as distributed by MLS GRID. This data may not be complete. We recommend contacting the local school district to confirm school assignments for this home.
Get a cash offer in 3 minutes
Find out how much your home could sell for in as little as 3 minutes with a no-obligation cash offer.
Estimated market value$438,100
Get a cash offer in 3 minutes
Find out how much your home could sell for in as little as 3 minutes with a no-obligation cash offer.
Estimated market value
$438,100

