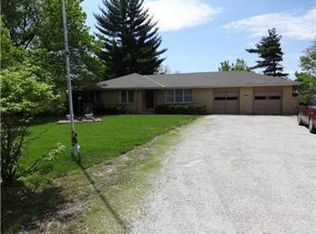Sold
Price Unknown
26209 Milton Thompson Rd, Lees Summit, MO 64086
3beds
1,910sqft
Single Family Residence
Built in ----
3 Acres Lot
$511,500 Zestimate®
$--/sqft
$2,576 Estimated rent
Home value
$511,500
$455,000 - $573,000
$2,576/mo
Zestimate® history
Loading...
Owner options
Explore your selling options
What's special
PRICE REDUCTION, SELLER WANTS OFFER.NEW ROOF WILL BE PUT ON HOME AND DETACHED GARAGE. RARE FIND in the city of Lee's Summit. Ranch style home with 3 bedrooms 3 1/2 baths with over 1,900 sq ft of finished living space. Sellers has owned this home for 29 years and has had to relocate. This home is outside of city limits and is unincorporated, meaning there are no hoa's or restrictions. Milton Thompson road is all about location, with beautiful homes and sprawling acreage. Kitchen has Oak cabinets with pantry and pull outs. Eat in Kitchen dining and separate formal dining. Living room and formal dining are open with plantation windows. Master has 2 walk in closets. There are 2 family rooms each with fireplaces. New deck 2023 with trex planks, facing beautiful trees and views of back. 2 built on screened porches that have windows but easily could change to screens. Part of basement is not finished and gives you lots of storage space. Extra detached 2 car garage for your car or hobby lovers to enjoy. Sellers was an entertainer and it shows in this home and lots of love was put here. Please excuse some boxes and things out of place they are intending to have an estate sale of items left. Nice little courtyard in back with a partial fenced in area. Be sure to put this one on your list and be ready to fall in love with this area. Lower taxes for Jackson County.
Zillow last checked: 8 hours ago
Listing updated: March 04, 2025 at 04:33pm
Listing Provided by:
Kristy Talley 816-529-8611,
Blue Bird Real Estate Holden, ,
Kyle Sexton 816-517-5529,
Blue Bird Real Estate Holden,
Bought with:
Kristy Talley, 2012024012
Source: Heartland MLS as distributed by MLS GRID,MLS#: 2501536
Facts & features
Interior
Bedrooms & bathrooms
- Bedrooms: 3
- Bathrooms: 4
- Full bathrooms: 3
- 1/2 bathrooms: 1
Primary bedroom
- Level: First
Bedroom 2
- Level: First
Primary bathroom
- Level: First
Bathroom 1
- Level: First
Bathroom 1
- Level: First
Bathroom 3
- Level: Basement
Dining room
- Level: First
Family room
- Level: First
Family room
- Level: Basement
Other
- Level: Basement
Kitchen
- Level: First
Living room
- Level: First
Sun room
- Level: First
Heating
- Forced Air
Cooling
- Electric
Appliances
- Included: Cooktop, Dishwasher, Refrigerator, Stainless Steel Appliance(s)
- Laundry: In Basement
Features
- Walk-In Closet(s)
- Flooring: Carpet
- Windows: Window Coverings
- Basement: Full,Garage Entrance,Interior Entry
- Number of fireplaces: 2
- Fireplace features: Family Room
Interior area
- Total structure area: 1,910
- Total interior livable area: 1,910 sqft
- Finished area above ground: 1,910
Property
Parking
- Total spaces: 4
- Parking features: Attached, Detached
- Attached garage spaces: 4
Features
- Patio & porch: Deck
- Fencing: Metal
Lot
- Size: 3 Acres
- Features: Acreage
Details
- Parcel number: 5490003050000000
Construction
Type & style
- Home type: SingleFamily
- Property subtype: Single Family Residence
Materials
- Brick/Mortar, Metal Siding
- Roof: Composition
Utilities & green energy
- Sewer: Septic Tank
- Water: Public
Community & neighborhood
Location
- Region: Lees Summit
- Subdivision: Other
Other
Other facts
- Listing terms: Cash,Conventional,FHA,VA Loan
- Ownership: Estate/Trust
- Road surface type: Paved
Price history
| Date | Event | Price |
|---|---|---|
| 3/4/2025 | Sold | -- |
Source: | ||
| 1/13/2025 | Pending sale | $548,900$287/sqft |
Source: | ||
| 12/26/2024 | Contingent | $548,900$287/sqft |
Source: | ||
| 12/6/2024 | Price change | $548,900-0.2%$287/sqft |
Source: | ||
| 11/18/2024 | Listed for sale | $549,900-1.6%$288/sqft |
Source: | ||
Public tax history
Tax history is unavailable.
Neighborhood: 64086
Nearby schools
GreatSchools rating
- 7/10Mason Elementary SchoolGrades: K-5Distance: 1.4 mi
- 6/10Bernard C. Campbell Middle SchoolGrades: 6-8Distance: 4.1 mi
- 8/10Lee's Summit North High SchoolGrades: 9-12Distance: 5.3 mi
Get a cash offer in 3 minutes
Find out how much your home could sell for in as little as 3 minutes with a no-obligation cash offer.
Estimated market value
$511,500
Get a cash offer in 3 minutes
Find out how much your home could sell for in as little as 3 minutes with a no-obligation cash offer.
Estimated market value
$511,500
