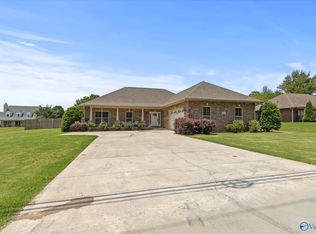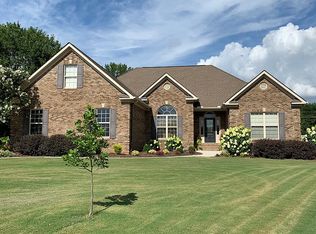This is a move in ready home with lots of upgraded features. Open Living, Dining and Kitchen area with ceramic tile wood look flooring.Trey Ceilings with rope lighting in Living room and Master. Kitchen features granite counter tops, a pantry and stainless appliances. Crown molding in living areas and master. The master bedroom features a glamour bath with double vanities, large walk in closet and large tiled walk in shower as well as a separate tub. 4th bedroom could be an office. Outdoors you will find a large yard and a screened in porch as well as a relaxing porch across the front of the home. Large drive for easy turn around. Over sized garage and a storm shelter. Lots of storage.
This property is off market, which means it's not currently listed for sale or rent on Zillow. This may be different from what's available on other websites or public sources.

