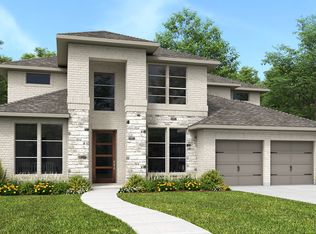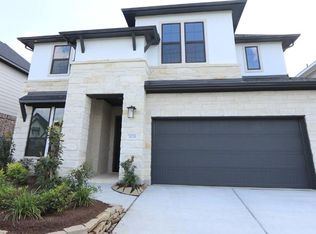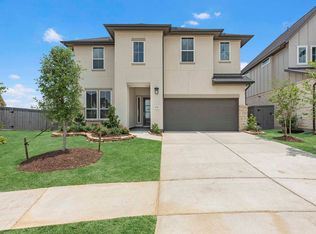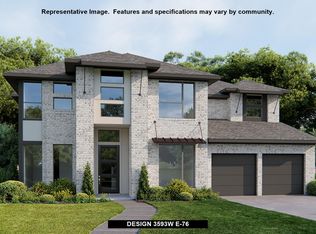This two-story home features 4 bedrooms, 3 baths, a study, a game room, 2-car attached garage, and a covered patio. The study is located at the front of the home. The spacious two-story family room is open to a chef's kitchen, countertop, and casual dining areas. The first floor offers a private master suite and second bedroom adjacent to a bath. The second floor features the game room and two bedrooms. The game room and two bedrooms are on the second floor. **Photos are representative, selections & features may vary with community**
This property is off market, which means it's not currently listed for sale or rent on Zillow. This may be different from what's available on other websites or public sources.



