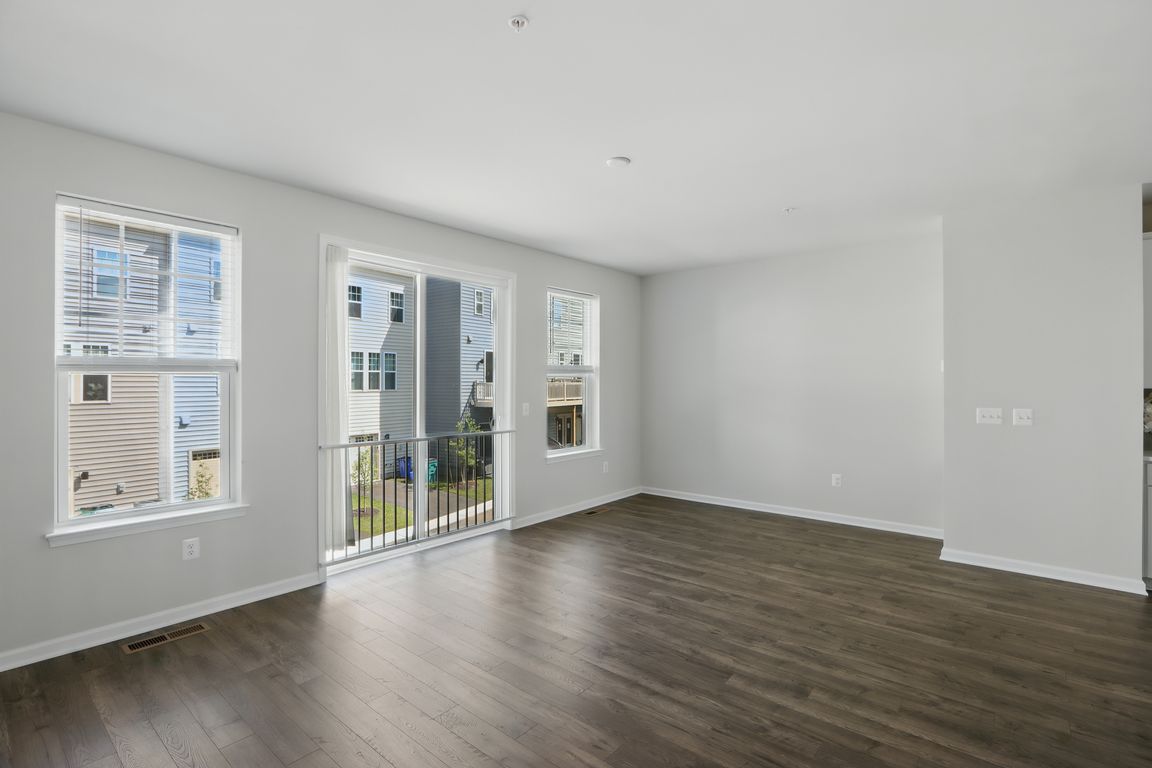
For salePrice cut: $24K (10/17)
$525,000
3beds
2,310sqft
26205 Souder Ter, Damascus, MD 20872
3beds
2,310sqft
Townhouse
Built in 2024
2,066 sqft
2 Attached garage spaces
$227 price/sqft
$110 monthly HOA fee
What's special
Huge Price Drop! Priced below builder value with instant equity, this less-than-1-year-old end-unit townhome is move-in ready and filled with natural light. The open-concept layout features a modern kitchen with quartz island, stylish backsplash, and ample cabinet space — perfect for entertaining or everyday living. Enjoy the convenience of an ...
- 164 days |
- 883 |
- 48 |
Likely to sell faster than
Source: Bright MLS,MLS#: MDMC2185148
Travel times
Living Room
Kitchen
Primary Bedroom
Zillow last checked: 8 hours ago
Listing updated: November 03, 2025 at 05:37pm
Listed by:
Isis Tepper 301-906-6714,
Berkshire Hathaway HomeServices PenFed Realty 240-815-9040
Source: Bright MLS,MLS#: MDMC2185148
Facts & features
Interior
Bedrooms & bathrooms
- Bedrooms: 3
- Bathrooms: 4
- Full bathrooms: 2
- 1/2 bathrooms: 2
- Main level bathrooms: 1
Rooms
- Room types: Dining Room, Primary Bedroom, Bedroom 2, Bedroom 3, Kitchen, Foyer, Great Room, Recreation Room
Primary bedroom
- Features: Flooring - Carpet
- Level: Upper
Bedroom 2
- Features: Flooring - Carpet
- Level: Upper
Bedroom 3
- Features: Flooring - Carpet
- Level: Upper
Dining room
- Features: Flooring - Luxury Vinyl Plank
- Level: Main
Foyer
- Features: Flooring - Luxury Vinyl Plank
- Level: Lower
Great room
- Features: Flooring - Luxury Vinyl Plank
- Level: Main
Kitchen
- Features: Flooring - Luxury Vinyl Plank
- Level: Main
Recreation room
- Features: Flooring - Carpet
- Level: Lower
Heating
- Forced Air, Programmable Thermostat, Electric
Cooling
- Central Air, ENERGY STAR Qualified Equipment, Programmable Thermostat, Electric
Appliances
- Included: Microwave, Dishwasher, Disposal, Energy Efficient Appliances, Ice Maker, Oven/Range - Electric, Refrigerator, Stainless Steel Appliance(s), Washer, Dryer, Electric Water Heater
- Laundry: Upper Level
Features
- Dining Area, Family Room Off Kitchen, Open Floorplan, Kitchen Island, Primary Bath(s), Pantry, Recessed Lighting, Bathroom - Stall Shower, Bathroom - Tub Shower, Upgraded Countertops, Walk-In Closet(s), 9'+ Ceilings, Dry Wall
- Flooring: Carpet, Ceramic Tile, Vinyl, Wood
- Doors: ENERGY STAR Qualified Doors, Sliding Glass
- Windows: Double Pane Windows, Energy Efficient, ENERGY STAR Qualified Windows, Low Emissivity Windows, Screens, Vinyl Clad
- Basement: Front Entrance,Finished,Garage Access
- Has fireplace: No
Interior area
- Total structure area: 2,310
- Total interior livable area: 2,310 sqft
- Finished area above ground: 2,310
- Finished area below ground: 0
Property
Parking
- Total spaces: 3
- Parking features: Garage Faces Front, Asphalt, Driveway, Attached
- Attached garage spaces: 2
- Uncovered spaces: 1
Accessibility
- Accessibility features: None
Features
- Levels: Three
- Stories: 3
- Exterior features: Extensive Hardscape
- Pool features: None
Lot
- Size: 2,066 Square Feet
- Features: Backs - Open Common Area, Backs to Trees, Landscaped, SideYard(s)
Details
- Additional structures: Above Grade, Below Grade
- Parcel number: 161203873664
- Zoning: CRT
- Special conditions: Standard
Construction
Type & style
- Home type: Townhouse
- Architectural style: Traditional
- Property subtype: Townhouse
Materials
- Blown-In Insulation, Brick, Low VOC Insulation
- Foundation: Other
- Roof: Architectural Shingle
Condition
- Excellent
- New construction: No
- Year built: 2024
Details
- Builder model: BLAKE
- Builder name: DREAM FINDERS HOMES
Utilities & green energy
- Sewer: Public Sewer
- Water: Public
Community & HOA
Community
- Subdivision: Reserve At Damascus
HOA
- Has HOA: Yes
- Amenities included: Bike Trail, Common Grounds, Jogging Path, Tot Lots/Playground
- Services included: Common Area Maintenance, Lawn Care Front, Lawn Care Rear, Lawn Care Side, Maintenance Grounds, Trash
- HOA fee: $110 monthly
Location
- Region: Damascus
Financial & listing details
- Price per square foot: $227/sqft
- Tax assessed value: $558,967
- Annual tax amount: $6,434
- Date on market: 6/12/2025
- Listing agreement: Exclusive Right To Sell
- Listing terms: Conventional,FHA,VA Loan
- Ownership: Fee Simple