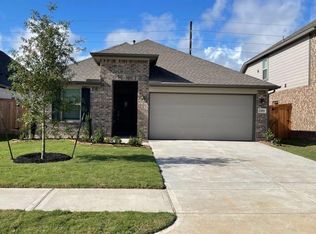Stunning new construction home in Anniston featuring much sought after spacious Willow II plan. This home with the largest backyard in the subdivision, features primary and secondary bedrooms on the 1st floor, both with ensuite full baths plus two other bedrooms, a flex room and a game room on the 2nd floor with a full bath. This immaculate open floor plan home welcomes you with a soaring foyer that leads into the rest of the home with tall ceilings and windows and beautiful vinyl wood plank throughout first floor gathering areas. The chef kitchen is finished with Quartz countertops, stainless steel appliances and 42'' cabinets. Refrigerator, Washer, Dryer, Yard Sprinkler system, Free Internet, and Front yard maintenance all included and window blinds to be added. Easy access to 1-10, Grand Parkway, Katy Mills Mall and much more. Housing voucher tenants welcome
Copyright notice - Data provided by HAR.com 2022 - All information provided should be independently verified.
House for rent
$2,850/mo
26202 Dove Orchid Ln, Katy, TX 77493
4beds
2,400sqft
Price may not include required fees and charges.
Singlefamily
Available now
-- Pets
Electric, ceiling fan
Electric dryer hookup laundry
2 Attached garage spaces parking
Natural gas
What's special
Open floor planSoaring foyerStainless steel appliancesQuartz countertopsTall ceilingsChef kitchenSpacious willow ii plan
- 109 days
- on Zillow |
- -- |
- -- |
Travel times
Prepare for your first home with confidence
Consider a first-time homebuyer savings account designed to grow your down payment with up to a 6% match & 4.15% APY.
Facts & features
Interior
Bedrooms & bathrooms
- Bedrooms: 4
- Bathrooms: 4
- Full bathrooms: 3
- 1/2 bathrooms: 1
Heating
- Natural Gas
Cooling
- Electric, Ceiling Fan
Appliances
- Included: Dishwasher, Disposal, Dryer, Microwave, Oven, Range, Refrigerator, Washer
- Laundry: Electric Dryer Hookup, In Unit, Washer Hookup
Features
- 2 Bedrooms Down, Ceiling Fan(s), En-Suite Bath, High Ceilings, Primary Bed - 1st Floor, Storage, Walk-In Closet(s)
- Flooring: Carpet, Linoleum/Vinyl
Interior area
- Total interior livable area: 2,400 sqft
Property
Parking
- Total spaces: 2
- Parking features: Attached, Driveway, Covered
- Has attached garage: Yes
- Details: Contact manager
Features
- Stories: 2
- Exterior features: 2 Bedrooms Down, Architecture Style: Contemporary/Modern, Attached, Clubhouse, Driveway, Electric Dryer Hookup, En-Suite Bath, Garage Door Opener, Heating: Gas, High Ceilings, Insulated Doors, Insulated/Low-E windows, Jogging Path, Jogging Track, Lot Features: Subdivided, Patio/Deck, Picnic Area, Playground, Pool, Primary Bed - 1st Floor, Screens, Sprinkler System, Storage, Subdivided, Trash, Trash Pick Up, Walk-In Closet(s), Washer Hookup, Window Coverings
Construction
Type & style
- Home type: SingleFamily
- Property subtype: SingleFamily
Condition
- Year built: 2025
Community & HOA
Community
- Features: Clubhouse, Playground
Location
- Region: Katy
Financial & listing details
- Lease term: Long Term,12 Months,Section 8
Price history
| Date | Event | Price |
|---|---|---|
| 6/23/2025 | Price change | $2,850-5%$1/sqft |
Source: | ||
| 3/6/2025 | Listed for rent | $3,000$1/sqft |
Source: | ||
| 3/3/2025 | Listing removed | $395,990$165/sqft |
Source: | ||
| 1/16/2025 | Pending sale | $395,990+5.6%$165/sqft |
Source: | ||
| 1/15/2025 | Listed for sale | $375,000$156/sqft |
Source: | ||
![[object Object]](https://photos.zillowstatic.com/fp/4daeb524a4ff90d7e46a2f1d6b20ee1c-p_i.jpg)
