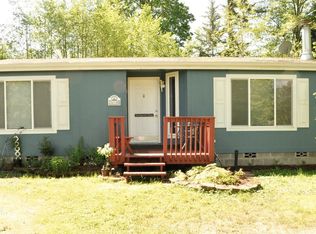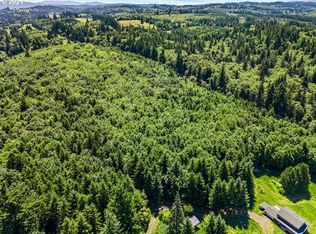Unique & private 60-acres with 2 points of access & both Elk Creek & the South fork of Beaver Creek running through. Enjoy nature amongst the trees & watch wildlife come & go.Home with large wraparound porch, woodstove & covered RV Parking. Watch the beautiful sunsets from the porch or family room.Large pole barn with separate meter, plus outdoor chicken coop, beehive, dog run & basketball court. No drive-bys. Shown by appt only
This property is off market, which means it's not currently listed for sale or rent on Zillow. This may be different from what's available on other websites or public sources.


