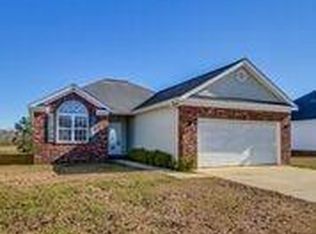Sold for $280,000 on 10/25/23
$280,000
2620 Woodcreek Ln., Conway, SC 29527
3beds
1,572sqft
Single Family Residence
Built in 2001
9,147.6 Square Feet Lot
$284,000 Zestimate®
$178/sqft
$1,946 Estimated rent
Home value
$284,000
$270,000 - $298,000
$1,946/mo
Zestimate® history
Loading...
Owner options
Explore your selling options
What's special
3 Bedroom, 2 Bath, 2 Car-Garage Home in Conway just 2 minutes to Wal-Mart, shopping, and restaurants - newer roof, Hvac, & hot water heater. Desirable split floorplan, vaulted ceilings, light and bright kitchen- even a desk/bill paying station. Formal dining area and eat-in kitchen with stainless steel appliances, cabinet pantry, and stainless backsplash. Spacious primary bedroom 15' X 14' with a tray ceiling and located at the rear of the home for ultimate privacy. Primary bath has a double vanity, shower, linen closet, and large walk-in closet (11' X 6'). 2016 HVAC; 2019 Hot water heater, and 2018 roof. Gutters and large fenced-in backyard with privacy fence. 12' X 12' covered porch and additional 12' x 12' patio for grilling area. Washer/Dryer are only 2 years new. Termite bond on home. There is even a storage shed for your tools and lawn equipment. 2-car garage with pull-down attic storage. Security system. Beautifully landscaped! Can store boat/rv as long as it is covered or in enclosed area (behind fence). Home is based upon location that qualifies for USDA 0 Down Financing program. Square footage is approximate and not guaranteed. Buyer responsible for verification.
Zillow last checked: 8 hours ago
Listing updated: October 25, 2023 at 09:38am
Listed by:
Davis & Hodges Team MainLine:843-903-4400,
CB Sea Coast Advantage CF,
Wendy Hodges 843-997-6664,
CB Sea Coast Advantage CF
Bought with:
David S Sutz, 126857
Duncan Group Properties
Source: CCAR,MLS#: 2315726
Facts & features
Interior
Bedrooms & bathrooms
- Bedrooms: 3
- Bathrooms: 2
- Full bathrooms: 2
Primary bedroom
- Features: Main Level Master, Walk-In Closet(s)
- Level: First
Primary bedroom
- Dimensions: 15 X 14
Bedroom 1
- Level: First
Bedroom 1
- Dimensions: 12 X 11
Bedroom 2
- Level: First
Bedroom 2
- Dimensions: 12 X 11
Primary bathroom
- Features: Dual Sinks, Separate Shower, Vanity
Dining room
- Features: Separate/Formal Dining Room, Vaulted Ceiling(s)
Dining room
- Dimensions: 14 X 11
Kitchen
- Features: Breakfast Area, Pantry, Stainless Steel Appliances
Kitchen
- Dimensions: 17 X 10
Living room
- Features: Ceiling Fan(s), Vaulted Ceiling(s)
Living room
- Dimensions: 18 X 14
Other
- Features: Bedroom on Main Level, Entrance Foyer
Heating
- Central, Electric
Cooling
- Central Air
Appliances
- Included: Microwave, Range, Refrigerator, Dryer, Washer
- Laundry: Washer Hookup
Features
- Attic, Pull Down Attic Stairs, Permanent Attic Stairs, Split Bedrooms, Bedroom on Main Level, Breakfast Area, Entrance Foyer, Stainless Steel Appliances
- Flooring: Carpet, Laminate
- Attic: Pull Down Stairs,Permanent Stairs
Interior area
- Total structure area: 2,196
- Total interior livable area: 1,572 sqft
Property
Parking
- Total spaces: 6
- Parking features: Attached, Garage, Two Car Garage, Boat, Garage Door Opener
- Attached garage spaces: 2
Features
- Levels: One
- Stories: 1
- Patio & porch: Rear Porch, Front Porch, Patio
- Exterior features: Fence, Porch, Patio, Storage
Lot
- Size: 9,147 sqft
- Features: City Lot, Rectangular, Rectangular Lot
Details
- Additional parcels included: ,
- Parcel number: 33707010012
- Zoning: R1
- Special conditions: None
Construction
Type & style
- Home type: SingleFamily
- Architectural style: Ranch
- Property subtype: Single Family Residence
Materials
- Vinyl Siding
- Foundation: Slab
Condition
- Resale
- Year built: 2001
Utilities & green energy
- Water: Public
- Utilities for property: Cable Available, Electricity Available, Phone Available, Sewer Available, Underground Utilities, Water Available
Community & neighborhood
Security
- Security features: Security System, Smoke Detector(s)
Community
- Community features: Golf Carts OK, Long Term Rental Allowed
Location
- Region: Conway
- Subdivision: Wood Creek
HOA & financial
HOA
- Has HOA: Yes
- HOA fee: $13 monthly
- Amenities included: Owner Allowed Golf Cart, Pet Restrictions
- Services included: Common Areas
Other
Other facts
- Listing terms: Cash,Conventional,FHA,VA Loan
Price history
| Date | Event | Price |
|---|---|---|
| 10/25/2023 | Sold | $280,000-2.3%$178/sqft |
Source: | ||
| 9/11/2023 | Contingent | $286,500$182/sqft |
Source: | ||
| 9/5/2023 | Price change | $286,500-1%$182/sqft |
Source: | ||
| 8/8/2023 | Listed for sale | $289,500+13.5%$184/sqft |
Source: | ||
| 10/21/2021 | Sold | $255,000+2.4%$162/sqft |
Source: | ||
Public tax history
| Year | Property taxes | Tax assessment |
|---|---|---|
| 2024 | $1,739 +4.1% | $276,210 +1.7% |
| 2023 | $1,671 -61.1% | $271,520 |
| 2022 | $4,301 +432.3% | $271,520 |
Find assessor info on the county website
Neighborhood: 29527
Nearby schools
GreatSchools rating
- 7/10Pee Dee Elementary SchoolGrades: PK-5Distance: 2.5 mi
- 4/10Whittemore Park Middle SchoolGrades: 6-8Distance: 2.4 mi
- 5/10Conway High SchoolGrades: 9-12Distance: 1.5 mi
Schools provided by the listing agent
- Elementary: Pee Dee Elementary School
- Middle: Whittemore Park Middle School
- High: Conway High School
Source: CCAR. This data may not be complete. We recommend contacting the local school district to confirm school assignments for this home.

Get pre-qualified for a loan
At Zillow Home Loans, we can pre-qualify you in as little as 5 minutes with no impact to your credit score.An equal housing lender. NMLS #10287.
Sell for more on Zillow
Get a free Zillow Showcase℠ listing and you could sell for .
$284,000
2% more+ $5,680
With Zillow Showcase(estimated)
$289,680