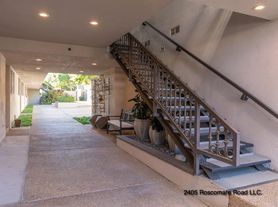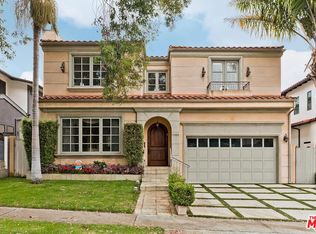One of the best gated streets on the West Side with just 14 homes, two tennis courts & a wide street with unlimited parking. Classy double gated contemporary with dramatic canyon views, designed and built to the absolute highest level by one of Beverly Hills premier developers as his own residence within the Wallingford Estates. Featuring a total of 8 Beds & 12 baths with a separate guest house w/ approx. 2,000 SF perfect for guests, recording studio, or a company office including 2 suites, indoor & outdoor living rooms, kitchenette & a theater. Palatial master suite of approx. 2,000 sq ft with oversized his & her baths and closets, large office, kitchenette and a covered heated deck. 4 additional suites on second floor & a sixth suite with a side entrance on the lower floor. Perfectly scaled living, dining, family room & Chef's eat-in kitchen all open to the breathtaking views. Covered heated outdoor living room with a fireplace, full BBQ kitchen, cozy firepit seating for 25, outdoor dining, glass pebble infinity pool with a spa. 20 tv's & a massive sound system. 20 minutes to Van Nuys private airport and 10 minutes to the Beverly Hills hotel, minutes to gourmet market, fine shops, restaurants, salon and workout studios at the Glen Center for every convenience possible on this exclusive private enclave.
Copyright The MLS. All rights reserved. Information is deemed reliable but not guaranteed.
House for rent
$150,000/mo
2620 Wallingford Dr, Beverly Hills, CA 90210
8beds
9,749sqft
Price may not include required fees and charges.
Singlefamily
Available now
-- Pets
Central air
In unit laundry
8 Attached garage spaces parking
Central, fireplace
What's special
Gated streetTennis courtsBbq kitchenDramatic canyon viewsPalatial master suiteBreathtaking viewsCovered heated deck
- 540 days |
- -- |
- -- |
Travel times
Looking to buy when your lease ends?
With a 6% savings match, a first-time homebuyer savings account is designed to help you reach your down payment goals faster.
Offer exclusive to Foyer+; Terms apply. Details on landing page.
Facts & features
Interior
Bedrooms & bathrooms
- Bedrooms: 8
- Bathrooms: 12
- Full bathrooms: 12
Rooms
- Room types: Dining Room, Family Room
Heating
- Central, Fireplace
Cooling
- Central Air
Appliances
- Included: Dishwasher, Disposal, Dryer, Freezer, Microwave, Range Oven, Refrigerator, Washer
- Laundry: In Unit, Inside
Features
- Built-Ins, Exhaust Fan
- Flooring: Tile
- Has fireplace: Yes
- Furnished: Yes
Interior area
- Total interior livable area: 9,749 sqft
Property
Parking
- Total spaces: 8
- Parking features: Attached, Covered
- Has attached garage: Yes
- Details: Contact manager
Features
- Stories: 2
- Exterior features: Architecture Style: Contemporary, Attached, Barbecue, Bath, Breakfast Area, Built-Ins, Dining Room, Direct Access, Electric, Exhaust Fan, Family Room, Fire Pit, Gated, Gated Community, Guest House, Heated, Heating system: Central, Hot Tub, Inside, Living Room, Open, Patio, Powder, Private, Private Garage, Tennis Court(s), View Type: Canyon, View Type: Mountain(s), View Type: Tree Top
- Has private pool: Yes
- Has spa: Yes
- Spa features: Hottub Spa
Details
- Parcel number: 4382007017
Construction
Type & style
- Home type: SingleFamily
- Architectural style: Contemporary
- Property subtype: SingleFamily
Community & HOA
Community
- Features: Tennis Court(s)
- Security: Gated Community
HOA
- Amenities included: Pool, Tennis Court(s)
Location
- Region: Beverly Hills
Financial & listing details
- Lease term: Negotiable
Price history
| Date | Event | Price |
|---|---|---|
| 8/23/2024 | Listing removed | -- |
Source: | ||
| 8/5/2024 | Price change | $17,995,000-7.7%$1,846/sqft |
Source: | ||
| 4/27/2024 | Listed for rent | $150,000$15/sqft |
Source: | ||
| 4/27/2024 | Listing removed | -- |
Source: | ||
| 7/19/2023 | Listed for rent | $150,000$15/sqft |
Source: | ||

