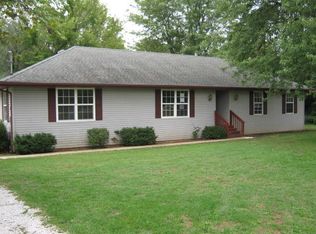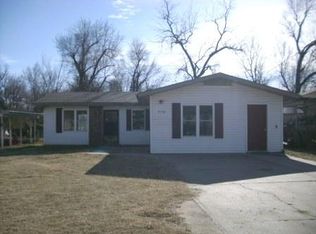Nicely remodeled home, new flooring, paint, newer windows. Central heat and air, big lot. Lots of trees, quiet neighborhood. 2022-03-14
This property is off market, which means it's not currently listed for sale or rent on Zillow. This may be different from what's available on other websites or public sources.


