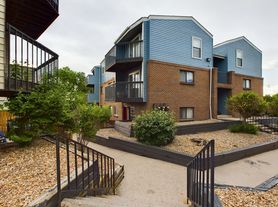Step into this beautifully remodeled Mid-Century Modern ranch-style home, where timeless design meets modern luxury. The spacious living area is a true showstopper, bathed in natural light from the dramatic floor-to-ceiling windows that stretch across the room while the original free standing Malm "Fire Drum" fireplace serves as a cozy centerpiece, adding warmth and a touch of retro charm. The kitchen is a baker's dream with stunning quartz countertops and tons of storage space in custom cabinetry. The oversized master suite and ensuite bath is a peaceful retreat while one of the standout features of this property is the finished and insulated side building accessed via a covered patio offering endless possibilities. Complete with ceiling lighting and electrical outlets, it's ideal as a home office, creative studio, playroom, or extra storage space. Every inch of this home has been carefully designed to celebrate its Mid-Century Modern roots while incorporating all the conveniences of contemporary living. With its abundance of natural light, versatile bonus space, and stylish finishes throughout, this home is truly one-of-a-kind.
1 Year and more
House for rent
Street View
$2,450/mo
2620 W 80th Ave, Denver, CO 80221
3beds
1,907sqft
Price may not include required fees and charges.
Single family residence
Available now
Cats, dogs OK
Central air
In unit laundry
Attached garage parking
Heat pump
What's special
Stylish finishesElectrical outletsOversized master suiteVersatile bonus spaceTons of storage spaceDramatic floor-to-ceiling windowsCovered patio
- 95 days |
- -- |
- -- |
Travel times
Renting now? Get $1,000 closer to owning
Unlock a $400 renter bonus, plus up to a $600 savings match when you open a Foyer+ account.
Offers by Foyer; terms for both apply. Details on landing page.
Facts & features
Interior
Bedrooms & bathrooms
- Bedrooms: 3
- Bathrooms: 2
- Full bathrooms: 2
Heating
- Heat Pump
Cooling
- Central Air
Appliances
- Included: Dishwasher, Dryer, Freezer, Microwave, Oven, Refrigerator, Washer
- Laundry: In Unit
Features
- Flooring: Carpet, Hardwood, Tile
- Furnished: Yes
Interior area
- Total interior livable area: 1,907 sqft
Property
Parking
- Parking features: Attached
- Has attached garage: Yes
- Details: Contact manager
Details
- Parcel number: 0171932101032
Construction
Type & style
- Home type: SingleFamily
- Property subtype: Single Family Residence
Community & HOA
Location
- Region: Denver
Financial & listing details
- Lease term: 1 Year
Price history
| Date | Event | Price |
|---|---|---|
| 7/9/2025 | Listed for rent | $2,450$1/sqft |
Source: Zillow Rentals | ||
| 5/1/2025 | Sold | $525,000+1.9%$275/sqft |
Source: | ||
| 4/14/2025 | Pending sale | $515,000$270/sqft |
Source: | ||
| 4/10/2025 | Listed for sale | $515,000+51.5%$270/sqft |
Source: | ||
| 12/2/2024 | Sold | $340,000+223.8%$178/sqft |
Source: Public Record | ||

