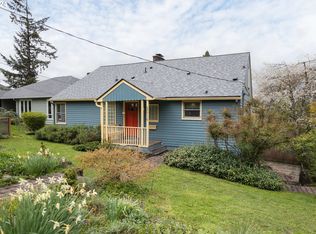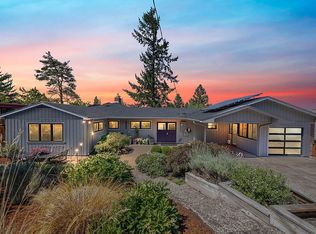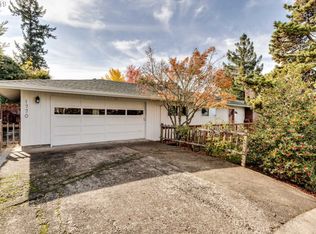Sold
$719,000
2620 Van Ness St, Eugene, OR 97403
3beds
2,323sqft
Residential, Single Family Residence
Built in 1954
5,662.8 Square Feet Lot
$754,400 Zestimate®
$310/sqft
$3,006 Estimated rent
Home value
$754,400
$709,000 - $807,000
$3,006/mo
Zestimate® history
Loading...
Owner options
Explore your selling options
What's special
This lovely property boasts a spacious 3-bedroom, 2-bathroom layout w/ great separation of space encompassing generous 2323SF of comfortable living space. Immerse yourself in the serene ambiance of this neighborhood while enjoying the convenience of being within close proximity to the picturesque Hendricks Park and East Eugene schools. With a lush greenery view, the golf course in sight, and the educational hub of the University nearby, this home offers the best of both worlds for those seeking a harmonious living experience. Enjoy breathtaking views of the city from the massive main level windows, each accompanied by a retractable awning to shade from afternoon sun. Step into this home through a generously spacious entry and hallway adorned with custom built-in storage solutions, showcasing the thoughtful design that flows throughout. The mix of hardwood, tile, and carpeted flooring lends both beauty and functionality. The lower level reveals a versatile bonus area complete with a bar, setting the stage for delightful entertainment. Enjoy the comfort of two cozy fireplaces gracing the living area and a lower-level bedroom. Embrace the opportunity to own this remarkable property and relish a life of comfort and convenience near the Laurelwood Golf Course and the heart of Eugene's vibrant community. Open House Friday, 8/4 @ 5-7PM
Zillow last checked: 8 hours ago
Listing updated: September 26, 2023 at 03:00am
Listed by:
Joshua Cooley 541-239-8420,
Keller Williams Realty Eugene and Springfield,
Ashley Force 541-239-8420,
Keller Williams Realty Eugene and Springfield
Bought with:
Paula Rini, 870200015
Windermere RE Lane County
Source: RMLS (OR),MLS#: 23317513
Facts & features
Interior
Bedrooms & bathrooms
- Bedrooms: 3
- Bathrooms: 2
- Full bathrooms: 2
- Main level bathrooms: 2
Primary bedroom
- Features: Hardwood Floors, Closet
- Level: Main
Bedroom 2
- Features: Formal, Wallto Wall Carpet
- Level: Lower
Bedroom 3
- Features: Builtin Features, Hardwood Floors
- Level: Lower
Dining room
- Features: Exterior Entry, Hardwood Floors, Sliding Doors
- Level: Main
Kitchen
- Features: Builtin Features, Dishwasher, Pantry, Tile Floor
- Level: Main
Living room
- Features: Builtin Features, Fireplace, Hardwood Floors
- Level: Main
Heating
- Heat Pump, Fireplace(s)
Cooling
- Heat Pump
Appliances
- Included: Disposal, Dishwasher, Electric Water Heater
Features
- Built-in Features, Formal, Pantry, Closet
- Flooring: Hardwood, Laminate, Tile, Wall to Wall Carpet
- Doors: Sliding Doors
- Basement: Finished
- Number of fireplaces: 1
Interior area
- Total structure area: 2,323
- Total interior livable area: 2,323 sqft
Property
Parking
- Parking features: Driveway
- Has uncovered spaces: Yes
Features
- Levels: Multi/Split
- Stories: 2
- Patio & porch: Covered Patio, Deck
- Exterior features: Raised Beds, Yard, Exterior Entry
- Fencing: Fenced
Lot
- Size: 5,662 sqft
- Features: Gentle Sloping, SqFt 5000 to 6999
Details
- Parcel number: 0590529
- Zoning: R-1
Construction
Type & style
- Home type: SingleFamily
- Property subtype: Residential, Single Family Residence
Materials
- Wood Siding
- Roof: Composition
Condition
- Approximately
- New construction: No
- Year built: 1954
Utilities & green energy
- Gas: Gas
- Sewer: Public Sewer
- Water: Public
Community & neighborhood
Location
- Region: Eugene
Other
Other facts
- Listing terms: Cash,Conventional,FHA,VA Loan
- Road surface type: Paved
Price history
| Date | Event | Price |
|---|---|---|
| 9/26/2023 | Sold | $719,000$310/sqft |
Source: | ||
| 8/7/2023 | Pending sale | $719,000$310/sqft |
Source: | ||
| 8/3/2023 | Listed for sale | $719,000$310/sqft |
Source: | ||
Public tax history
| Year | Property taxes | Tax assessment |
|---|---|---|
| 2025 | $6,800 +1.3% | $349,003 +3% |
| 2024 | $6,715 +2.6% | $338,838 +3% |
| 2023 | $6,544 +4% | $328,969 +3% |
Find assessor info on the county website
Neighborhood: Fairmount
Nearby schools
GreatSchools rating
- 8/10Edison Elementary SchoolGrades: K-5Distance: 0.4 mi
- 6/10Roosevelt Middle SchoolGrades: 6-8Distance: 1 mi
- 8/10South Eugene High SchoolGrades: 9-12Distance: 1 mi
Schools provided by the listing agent
- Elementary: Edison
- Middle: Roosevelt
- High: South Eugene
Source: RMLS (OR). This data may not be complete. We recommend contacting the local school district to confirm school assignments for this home.

Get pre-qualified for a loan
At Zillow Home Loans, we can pre-qualify you in as little as 5 minutes with no impact to your credit score.An equal housing lender. NMLS #10287.
Sell for more on Zillow
Get a free Zillow Showcase℠ listing and you could sell for .
$754,400
2% more+ $15,088
With Zillow Showcase(estimated)
$769,488

