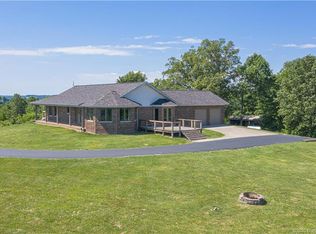Sold for $192,900
$192,900
2620 Valley View Road SW, Corydon, IN 47112
3beds
1,848sqft
Manufactured Home, Single Family Residence
Built in 1991
2.48 Acres Lot
$244,300 Zestimate®
$104/sqft
$1,816 Estimated rent
Home value
$244,300
$230,000 - $261,000
$1,816/mo
Zestimate® history
Loading...
Owner options
Explore your selling options
What's special
Enjoy the comforts of a country setting that is in close proximity to stores, restaurants, the interstate, and more! With approximately 1,850 sq. ft. on one level, this 3 bedroom, 2 full bathroom home offers an open floor plan with a spacious kitchen, dining area, and living room which flows together to provide a large gathering space to accommodate family gatherings!! Entertain guests, or yourself, while sipping on your favorite beverage under the covered front porch that extends the full length of the house. There are brand-new sliding doors in the dining area leading to a rear deck. This property is loaded with lots of storage for all your outdoor equipment or storage needs. The roof is only approximately 2 years old! Clothes Washer, Clothes Dryer, Dishwasher, Range/Oven, and Refrigerator are included! Updated throughout! Repaired flooring and carpeted Master bedroom, walls trimmed and painted throughout, light switches and wall receptacles replaced. A one-year limited home warranty will be provided! Sq ft & rm sz approx.
Zillow last checked: 8 hours ago
Listing updated: February 22, 2023 at 08:10am
Listed by:
Mike L Boehnlein,
Schuler Bauer Real Estate Services ERA Powered (N
Bought with:
Mike Schoonover, RB14046191
Keller Williams Realty Consultants
Source: SIRA,MLS#: 2022013918 Originating MLS: Southern Indiana REALTORS Association
Originating MLS: Southern Indiana REALTORS Association
Facts & features
Interior
Bedrooms & bathrooms
- Bedrooms: 3
- Bathrooms: 2
- Full bathrooms: 2
Bedroom
- Description: Flooring: Wood
- Level: First
- Dimensions: 12 x 13
Bedroom
- Description: Flooring: Laminate
- Level: First
- Dimensions: 12 x 12
Primary bathroom
- Description: French Doors Entry,Flooring: Carpet
- Level: First
- Dimensions: 12 x 15.5
Dining room
- Description: Sliding Doors to Deck,Flooring: Laminate
- Level: First
- Dimensions: 9.5 x 12
Other
- Description: Mahogany Floors,Flooring: Wood
- Level: First
Other
- Description: Master bedroom bathroom,Flooring: Luxury Vinyl Plank
- Level: First
- Dimensions: 11 x 12
Kitchen
- Description: Brazilian Cherry Floors,Flooring: Wood
- Level: First
- Dimensions: 10 x 13.5
Living room
- Description: Flooring: Laminate
- Level: First
- Dimensions: 12.5 x 23
Heating
- Forced Air, Heat Pump
Cooling
- Central Air
Appliances
- Included: Dryer, Dishwasher, Oven, Range, Refrigerator
- Laundry: Main Level, Laundry Room
Features
- Bookcases, Ceiling Fan(s), Separate/Formal Dining Room, Jetted Tub, Bath in Primary Bedroom, Open Floorplan, Skylights, Cable TV, Walk-In Closet(s), Window Treatments
- Windows: Blinds, Screens, Skylight(s)
- Basement: Crawl Space
- Number of fireplaces: 1
- Fireplace features: Wood Burning
Interior area
- Total structure area: 1,848
- Total interior livable area: 1,848 sqft
- Finished area above ground: 1,848
- Finished area below ground: 0
Property
Parking
- Details: Off Street
Features
- Levels: One
- Stories: 1
- Patio & porch: Covered, Deck, Porch
- Exterior features: Deck, Landscaping, Porch
- Has spa: Yes
- Has view: Yes
- View description: Park/Greenbelt, Panoramic, Scenic
Lot
- Size: 2.48 Acres
- Features: Garden
Details
- Additional structures: Barn(s), Shed(s)
- Parcel number: 311310300005000007
- Zoning: Agri/ Residential
- Zoning description: Agri/ Residential
Construction
Type & style
- Home type: SingleFamily
- Architectural style: One Story,Manufactured Home
- Property subtype: Manufactured Home, Single Family Residence
Materials
- Wood Siding
- Foundation: Block, Crawlspace
Condition
- New construction: No
- Year built: 1991
Utilities & green energy
- Sewer: Septic Tank
- Water: Connected, Public
Community & neighborhood
Security
- Security features: Motion Detectors
Location
- Region: Corydon
Other
Other facts
- Body type: Double Wide
- Listing terms: Cash,Conventional,FHA,VA Loan
- Road surface type: Paved
Price history
| Date | Event | Price |
|---|---|---|
| 2/22/2023 | Sold | $192,900-0.5%$104/sqft |
Source: | ||
| 12/30/2022 | Listed for sale | $193,900+2.1%$105/sqft |
Source: | ||
| 10/31/2022 | Sold | $189,900-5%$103/sqft |
Source: | ||
| 8/29/2022 | Listed for sale | $199,900+105%$108/sqft |
Source: | ||
| 5/31/2012 | Sold | $97,500-0.5%$53/sqft |
Source: | ||
Public tax history
| Year | Property taxes | Tax assessment |
|---|---|---|
| 2024 | $923 -31.4% | $188,400 +9.2% |
| 2023 | $1,345 +164.9% | $172,600 +48.3% |
| 2022 | $508 +0.5% | $116,400 +9.1% |
Find assessor info on the county website
Neighborhood: 47112
Nearby schools
GreatSchools rating
- 7/10Corydon Intermediate SchoolGrades: 4-6Distance: 3.4 mi
- 8/10Corydon Central Jr High SchoolGrades: 7-8Distance: 3.4 mi
- 6/10Corydon Central High SchoolGrades: 9-12Distance: 3.4 mi
Get pre-qualified for a loan
At Zillow Home Loans, we can pre-qualify you in as little as 5 minutes with no impact to your credit score.An equal housing lender. NMLS #10287.
