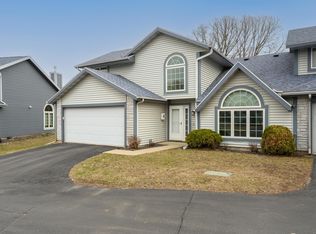Closed
$280,000
2620 Tuxedo Ln NW, Rochester, MN 55901
3beds
1,689sqft
Townhouse Side x Side
Built in 1990
2,178 Square Feet Lot
$299,700 Zestimate®
$166/sqft
$2,006 Estimated rent
Home value
$299,700
$285,000 - $315,000
$2,006/mo
Zestimate® history
Loading...
Owner options
Explore your selling options
What's special
Welcome to 2620 Tuxedo Lane NW, a charming, affordable four-plex nestled in Rochester's vibrant community. With 1,689 sq. ft. of open-concept living space, this 2-story home offers 3 spacious bedrooms, one being a serene main-level primary suite complete with French doors and an en-suite bath. Enjoy the flexibility of a versatile loft area, perfect as a 3rd bedroom, home office, or secondary living space. A new roof was installed in 2022 and new siding in 2018. Delight in cozy evenings by the fireplace or al fresco dining on the private patio. The convenience of a 2-stall garage and HOA-maintained lawn and snow care, paired with proximity to downtown, shopping, dining, and trails, makes this an ideal urban retreat. Plus, with a sprawling park just across the street, outdoor enjoyment is steps from your front door. Explore the lifestyle that 2620 Tuxedo Lane offers - a harmonious blend of comfort, convenience, and outdoor living.
Zillow last checked: 8 hours ago
Listing updated: May 06, 2025 at 10:28am
Listed by:
Domaille Real Estate 507-398-9044,
eXp Realty
Bought with:
Jill Priggen
Keller Williams Premier Realty
Source: NorthstarMLS as distributed by MLS GRID,MLS#: 6399272
Facts & features
Interior
Bedrooms & bathrooms
- Bedrooms: 3
- Bathrooms: 3
- Full bathrooms: 1
- 3/4 bathrooms: 1
- 1/2 bathrooms: 1
Bedroom 1
- Level: Main
- Area: 210 Square Feet
- Dimensions: 14x15
Bedroom 2
- Level: Upper
- Area: 154 Square Feet
- Dimensions: 11x14
Bedroom 3
- Level: Upper
- Area: 168 Square Feet
- Dimensions: 12x14
Bathroom
- Level: Main
- Area: 40 Square Feet
- Dimensions: 5x8
Bathroom
- Level: Main
- Area: 20 Square Feet
- Dimensions: 4x5
Bathroom
- Level: Upper
- Area: 63 Square Feet
- Dimensions: 7x9
Kitchen
- Level: Main
- Area: 99 Square Feet
- Dimensions: 9x11
Living room
- Level: Main
- Area: 414 Square Feet
- Dimensions: 18x23
Heating
- Forced Air
Cooling
- Central Air
Appliances
- Included: Cooktop, Dishwasher, Disposal, Dryer, Gas Water Heater, Microwave, Refrigerator, Stainless Steel Appliance(s), Washer, Water Softener Owned
Features
- Has basement: No
- Number of fireplaces: 1
- Fireplace features: Gas, Living Room, Stone
Interior area
- Total structure area: 1,689
- Total interior livable area: 1,689 sqft
- Finished area above ground: 1,689
- Finished area below ground: 0
Property
Parking
- Total spaces: 2
- Parking features: Attached, Asphalt, Garage Door Opener, Insulated Garage
- Attached garage spaces: 2
- Has uncovered spaces: Yes
Accessibility
- Accessibility features: None
Features
- Levels: Two
- Stories: 2
- Patio & porch: Patio
Lot
- Size: 2,178 sqft
- Features: Irregular Lot, Zero Lot Line
Details
- Foundation area: 1024
- Parcel number: 742343046070
- Zoning description: Residential-Single Family
Construction
Type & style
- Home type: Townhouse
- Property subtype: Townhouse Side x Side
- Attached to another structure: Yes
Materials
- Vinyl Siding, Frame
- Foundation: Slab
- Roof: Asphalt
Condition
- Age of Property: 35
- New construction: No
- Year built: 1990
Utilities & green energy
- Electric: Circuit Breakers
- Gas: Natural Gas
- Sewer: City Sewer/Connected
- Water: City Water/Connected
Community & neighborhood
Location
- Region: Rochester
- Subdivision: Riverview West 3rd Rep
HOA & financial
HOA
- Has HOA: Yes
- HOA fee: $275 monthly
- Services included: Maintenance Structure, Lawn Care, Maintenance Grounds, Professional Mgmt, Snow Removal
- Association name: Jacobson Management
- Association phone: 507-536-0000
Price history
| Date | Event | Price |
|---|---|---|
| 8/18/2023 | Sold | $280,000-1.8%$166/sqft |
Source: | ||
| 7/23/2023 | Pending sale | $285,000$169/sqft |
Source: | ||
| 7/22/2023 | Listed for sale | $285,000+3.6%$169/sqft |
Source: | ||
| 12/16/2021 | Sold | $275,000+2.2%$163/sqft |
Source: | ||
| 11/15/2021 | Pending sale | $269,000$159/sqft |
Source: | ||
Public tax history
| Year | Property taxes | Tax assessment |
|---|---|---|
| 2025 | $3,886 +21.7% | $264,500 -3.5% |
| 2024 | $3,194 | $274,200 +3.4% |
| 2023 | -- | $265,100 +13.1% |
Find assessor info on the county website
Neighborhood: Elton Hills
Nearby schools
GreatSchools rating
- 5/10Hoover Elementary SchoolGrades: 3-5Distance: 0.3 mi
- 4/10Kellogg Middle SchoolGrades: 6-8Distance: 0.9 mi
- 8/10Century Senior High SchoolGrades: 8-12Distance: 2 mi
Schools provided by the listing agent
- Elementary: Churchill-Hoover
- Middle: Kellogg
- High: Century
Source: NorthstarMLS as distributed by MLS GRID. This data may not be complete. We recommend contacting the local school district to confirm school assignments for this home.
Get a cash offer in 3 minutes
Find out how much your home could sell for in as little as 3 minutes with a no-obligation cash offer.
Estimated market value$299,700
Get a cash offer in 3 minutes
Find out how much your home could sell for in as little as 3 minutes with a no-obligation cash offer.
Estimated market value
$299,700
