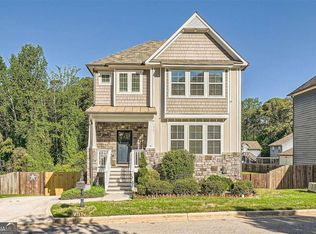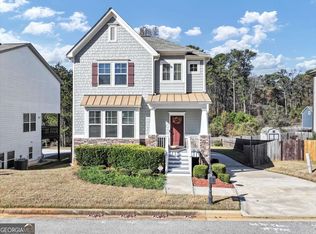Closed
$499,000
2620 Tilson Rd, Decatur, GA 30032
4beds
--sqft
Single Family Residence
Built in 2019
0.25 Acres Lot
$489,700 Zestimate®
$--/sqft
$2,947 Estimated rent
Home value
$489,700
$441,000 - $544,000
$2,947/mo
Zestimate® history
Loading...
Owner options
Explore your selling options
What's special
** This home qualifies for 100% Financing with no private mortgage insurance, no income limit and only $500.00 down! **Introducing 2620 Tilson Road! Discover the largest backyard in Birkdale Village! This stunning 3-story residence features 4 bedrooms and 3.5 bathrooms, all nestled in a vibrant community that offers unmatched convenience and luxury living. As you step inside, you will be greeted by a freshly painted, inviting open-concept living area, perfect for entertaining or enjoying cozy evenings with loved ones. The heart of the home is undoubtedly the chefs kitchen, complete with stainless steel appliances, a spacious island with bar seating, a stylish tiled backsplash, and a convenient walk-in pantry. The separate dining area seamlessly integrates into the living room, making it ideal for memorable dinner parties. Upstairs, retreat to three tranquil bedrooms, including an oversized master suite filled with natural light. Alongside a lavish master bath equipped with a glass shower, a luxurious soaking tub, and a spacious walk-in closet. The conveniently located laundry room upstairs adds to the ease of daily living. The fully finished basement offers endless possibilities whether you envision a guest room, game room, den, home theater, playroom, or office space. The adjacent mudroom provides a convenient entry from the attached two-car garage, which features drive-around parking, making it perfect for hosting gatherings. Outside, the manicured front lawn ensures impressive curb appeal, while the private, fully fenced backyard serves as a serene retreat for outdoor living. This home comes equipped with a new refrigerator, washer, and dryer, making it truly move-in ready. Located just moments from I-20, Decatur Square, Downtown Atlanta, East Lake Golf Club, Mercedes Benz Stadium, Barker Bryant Memorial Park, public transportation, shopping, and dining, this home offers unparalleled convenience and luxury living. Do not miss your chance to call 2620 Tilson Road your home, luxury living awaits!
Zillow last checked: 8 hours ago
Listing updated: December 28, 2024 at 10:57am
Listed by:
Tatum McCurdy 404-909-6724,
Keller Williams Realty Consultants
Bought with:
Tatum McCurdy, 353853
Keller Williams Realty Consultants
Source: GAMLS,MLS#: 10395160
Facts & features
Interior
Bedrooms & bathrooms
- Bedrooms: 4
- Bathrooms: 4
- Full bathrooms: 3
- 1/2 bathrooms: 1
Kitchen
- Features: Kitchen Island, Walk-in Pantry
Heating
- Forced Air, Zoned
Cooling
- Central Air, Zoned
Appliances
- Included: Dishwasher, Dryer, Microwave, Refrigerator, Washer
- Laundry: In Hall, Upper Level
Features
- Bookcases, High Ceilings, Walk-In Closet(s)
- Flooring: Carpet, Hardwood
- Windows: Double Pane Windows
- Basement: Bath Finished,Daylight,Exterior Entry,Finished,Full
- Attic: Pull Down Stairs
- Number of fireplaces: 1
- Fireplace features: Family Room
- Common walls with other units/homes: No Common Walls
Interior area
- Total structure area: 0
- Finished area above ground: 0
- Finished area below ground: 0
Property
Parking
- Parking features: Attached, Basement, Garage, Side/Rear Entrance
- Has attached garage: Yes
Accessibility
- Accessibility features: Accessible Entrance
Features
- Levels: Three Or More
- Stories: 3
- Patio & porch: Deck, Patio
- Fencing: Back Yard
- Body of water: None
Lot
- Size: 0.25 Acres
- Features: Corner Lot, Level, Private
Details
- Parcel number: 15 151 01 046
Construction
Type & style
- Home type: SingleFamily
- Architectural style: Craftsman,Traditional
- Property subtype: Single Family Residence
Materials
- Concrete
- Foundation: Slab
- Roof: Composition
Condition
- Resale
- New construction: No
- Year built: 2019
Utilities & green energy
- Sewer: Public Sewer
- Water: Public
- Utilities for property: Cable Available, Electricity Available, Natural Gas Available, Sewer Available, Underground Utilities
Community & neighborhood
Security
- Security features: Carbon Monoxide Detector(s), Smoke Detector(s)
Community
- Community features: None
Location
- Region: Decatur
- Subdivision: Birkdale Village
HOA & financial
HOA
- Has HOA: Yes
- HOA fee: $500 annually
- Services included: Maintenance Grounds
Other
Other facts
- Listing agreement: Exclusive Agency
Price history
| Date | Event | Price |
|---|---|---|
| 12/27/2024 | Sold | $499,000 |
Source: | ||
| 12/18/2024 | Pending sale | $499,000 |
Source: | ||
| 10/23/2024 | Price change | $499,000-0.2% |
Source: | ||
| 10/8/2024 | Listed for sale | $500,000+38.2% |
Source: | ||
| 2/5/2024 | Listing removed | -- |
Source: FMLS GA #7325348 Report a problem | ||
Public tax history
| Year | Property taxes | Tax assessment |
|---|---|---|
| 2025 | $5,960 -34.5% | $188,360 -6.3% |
| 2024 | $9,095 +7.9% | $200,960 +7.8% |
| 2023 | $8,429 +6.4% | $186,440 +6.8% |
Find assessor info on the county website
Neighborhood: Candler-Mcafee
Nearby schools
GreatSchools rating
- 4/10Ronald E McNair Discover Learning Academy Elementary SchoolGrades: PK-5Distance: 1.1 mi
- 5/10McNair Middle SchoolGrades: 6-8Distance: 0.8 mi
- 3/10Mcnair High SchoolGrades: 9-12Distance: 2.6 mi
Schools provided by the listing agent
- Elementary: Ronald E McNair
- Middle: Mcnair
- High: Mcnair
Source: GAMLS. This data may not be complete. We recommend contacting the local school district to confirm school assignments for this home.
Get a cash offer in 3 minutes
Find out how much your home could sell for in as little as 3 minutes with a no-obligation cash offer.
Estimated market value$489,700
Get a cash offer in 3 minutes
Find out how much your home could sell for in as little as 3 minutes with a no-obligation cash offer.
Estimated market value
$489,700

