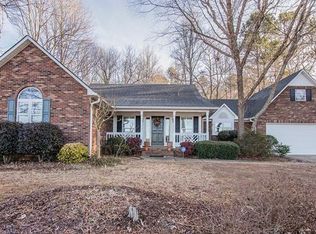Fabulously Maintained Home -New Roof & water heater -custom fireplace -union co taxes only and no HOA -tranquil setting -full irrigation system -rear patio -awnings-freshly painted & updates -new hardwoods in formals and hallway, LVTile in bedrooms & bonuse, new granite counter tops, dual HVAC system - this is truly move in ready- extra workspace in oversized garage-private and wooded rear yard backs to farmers field-landscaping - USDA loan approved area
This property is off market, which means it's not currently listed for sale or rent on Zillow. This may be different from what's available on other websites or public sources.
