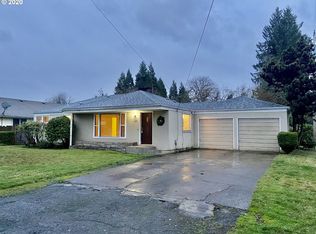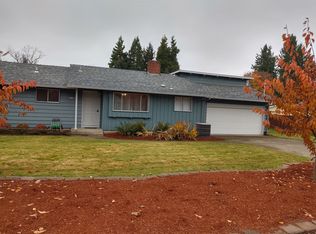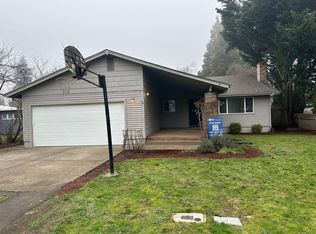Sold
Zestimate®
$378,000
2620 Tandy Turn, Eugene, OR 97401
2beds
1,410sqft
Residential, Single Family Residence
Built in 1986
5,662.8 Square Feet Lot
$378,000 Zestimate®
$268/sqft
$1,984 Estimated rent
Home value
$378,000
$348,000 - $412,000
$1,984/mo
Zestimate® history
Loading...
Owner options
Explore your selling options
What's special
JUST LISTED!! Charming 2 Bedroom, 2 Bathroom home in sought after Ferry Street Bridge neighborhood! The entryway welcomes you into a very spacious living room with an abundance of windows letting in tons of light! Entertain guests in the open concept kitchen with attached dining room offering tile floors, eating bar and all appliances included! Down the hallway you will find two generously sized ensure bedrooms both complete with double closets, ceilings fans and attached full bathrooms! As you head outside you will pass through the mud room offering indoor utility room. Outside there is a large driveway able to accommodate many parking needs as well as a detached 2 car garage. The Fenced yard is the perfect place to enjoy the outdoors! This home is conveniently located near Coburg Road with quick access to shopping, parks and freeway access. Don't miss this affordable option in this desireable neighborhood!
Zillow last checked: 8 hours ago
Listing updated: May 30, 2025 at 08:20am
Listed by:
Stephanie Coats 541-554-9435,
Keller Williams Realty Eugene and Springfield
Bought with:
Stephanie Coats, 200607047
Keller Williams Realty Eugene and Springfield
Source: RMLS (OR),MLS#: 499716442
Facts & features
Interior
Bedrooms & bathrooms
- Bedrooms: 2
- Bathrooms: 2
- Full bathrooms: 2
- Main level bathrooms: 2
Primary bedroom
- Features: Bathroom, Ceiling Fan, Double Closet, Ensuite, Wallto Wall Carpet
- Level: Main
- Area: 196
- Dimensions: 14 x 14
Bedroom 2
- Features: Bathroom, Ceiling Fan, Double Closet, Ensuite, Wallto Wall Carpet
- Level: Main
- Area: 210
- Dimensions: 15 x 14
Dining room
- Features: Tile Floor
- Level: Main
- Area: 165
- Dimensions: 15 x 11
Kitchen
- Features: Dishwasher, Disposal, Free Standing Range, Free Standing Refrigerator, Tile Floor
- Level: Main
- Area: 100
- Width: 10
Living room
- Features: Ceiling Fan, Closet, Wallto Wall Carpet
- Level: Main
- Area: 252
- Dimensions: 18 x 14
Appliances
- Included: Dishwasher, Disposal, Free-Standing Range, Free-Standing Refrigerator, Electric Water Heater
- Laundry: Laundry Room
Features
- Ceiling Fan(s), High Speed Internet, Closet, Bathroom, Double Closet, Tile
- Flooring: Tile, Wall to Wall Carpet
- Windows: Double Pane Windows, Vinyl Frames
- Basement: Crawl Space
Interior area
- Total structure area: 1,410
- Total interior livable area: 1,410 sqft
Property
Parking
- Total spaces: 2
- Parking features: Driveway, Garage Door Opener, Detached
- Garage spaces: 2
- Has uncovered spaces: Yes
Accessibility
- Accessibility features: One Level, Accessibility
Features
- Levels: One
- Stories: 1
- Exterior features: Yard
- Fencing: Fenced
- Has view: Yes
- View description: Mountain(s), Trees/Woods
Lot
- Size: 5,662 sqft
- Dimensions: 75 x 77
- Features: Level, SqFt 5000 to 6999
Details
- Parcel number: 1417417
- Zoning: R-1
Construction
Type & style
- Home type: SingleFamily
- Architectural style: Traditional
- Property subtype: Residential, Single Family Residence
Materials
- Board & Batten Siding
- Foundation: Concrete Perimeter
- Roof: Composition
Condition
- Resale
- New construction: No
- Year built: 1986
Utilities & green energy
- Sewer: Public Sewer
- Water: Public
- Utilities for property: Cable Connected
Community & neighborhood
Security
- Security features: None
Location
- Region: Eugene
- Subdivision: Ferry Street Bridge
Other
Other facts
- Listing terms: Cash,Conventional,FHA,VA Loan
- Road surface type: Paved
Price history
| Date | Event | Price |
|---|---|---|
| 5/30/2025 | Sold | $378,000-3.1%$268/sqft |
Source: | ||
| 5/15/2025 | Pending sale | $389,900$277/sqft |
Source: | ||
| 4/23/2025 | Listed for sale | $389,900$277/sqft |
Source: | ||
| 5/18/2023 | Listing removed | -- |
Source: Zillow Rentals | ||
| 5/16/2023 | Listed for rent | $1,895+35.8%$1/sqft |
Source: Zillow Rentals | ||
Public tax history
| Year | Property taxes | Tax assessment |
|---|---|---|
| 2025 | $4,263 +1.3% | $218,777 +3% |
| 2024 | $4,210 +2.6% | $212,405 +3% |
| 2023 | $4,102 +4% | $206,219 +3% |
Find assessor info on the county website
Neighborhood: Cal Young
Nearby schools
GreatSchools rating
- 7/10Holt Elementary SchoolGrades: K-5Distance: 0.8 mi
- 3/10Monroe Middle SchoolGrades: 6-8Distance: 0.3 mi
- 6/10Sheldon High SchoolGrades: 9-12Distance: 0.7 mi
Schools provided by the listing agent
- Elementary: Willagillespie
- Middle: Monroe
- High: Sheldon
Source: RMLS (OR). This data may not be complete. We recommend contacting the local school district to confirm school assignments for this home.

Get pre-qualified for a loan
At Zillow Home Loans, we can pre-qualify you in as little as 5 minutes with no impact to your credit score.An equal housing lender. NMLS #10287.
Sell for more on Zillow
Get a free Zillow Showcase℠ listing and you could sell for .
$378,000
2% more+ $7,560
With Zillow Showcase(estimated)
$385,560

