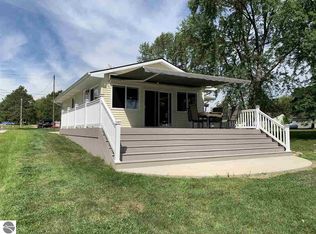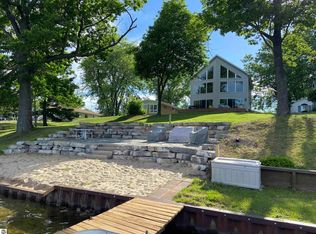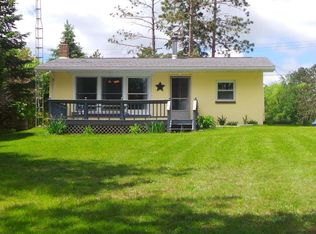Sold for $275,000
$275,000
2620 Shady Shores Rd, Lupton, MI 48635
3beds
1,405sqft
Single Family Residence
Built in 1960
1.65 Acres Lot
$275,600 Zestimate®
$196/sqft
$1,626 Estimated rent
Home value
$275,600
Estimated sales range
Not available
$1,626/mo
Zestimate® history
Loading...
Owner options
Explore your selling options
What's special
Get ready to make long lasting family memories at 180 acre, all sports, Rifle Lake! Features include a main home, guest cabin, huge garage and 1.65 acres with nearly 100 feet of sandy lake frontage. The main cabin features two bedrooms, a full bath, and spacious open concept living room and eat in kitchen. A large flex space on the lake side of the home was used as a master bedroom, but could be used as a separate family room. Need more room for family and friends? A 20x20 guest house is located on the property. Guest home renovations have been started, and just need your finishing touches. A massive 28x52 garage has plenty of room for all the water toys and workshop or man cave. Lot is over 600 feet deep to allow room for the kids to play, parking for guest, or future expansion. The roofs on all buildings have been recently replaced, and new septic was installed a few years back. Use as a cabin or year round home. Come live the up north dream!
Zillow last checked: 8 hours ago
Listing updated: June 26, 2025 at 05:12pm
Listed by:
Jeremy Thibault 810-397-1844,
NextHome Inspire
Bought with:
KAREN WILTSE
WILTSE REALTY
Source: MiRealSource,MLS#: 50171142 Originating MLS: East Central Association of REALTORS
Originating MLS: East Central Association of REALTORS
Facts & features
Interior
Bedrooms & bathrooms
- Bedrooms: 3
- Bathrooms: 2
- Full bathrooms: 2
- Main level bedrooms: 3
Bedroom 1
- Level: Main
- Area: 88
- Dimensions: 11 x 8
Bedroom 2
- Level: Main
- Area: 90
- Dimensions: 9 x 10
Bedroom 3
- Level: Main
- Area: 240
- Dimensions: 16 x 15
Bathroom 1
- Level: Entry
Bathroom 2
- Level: Entry
Dining room
- Level: Main
- Area: 50
- Dimensions: 10 x 5
Kitchen
- Level: Main
- Area: 90
- Dimensions: 10 x 9
Living room
- Level: Main
- Area: 209
- Dimensions: 11 x 19
Heating
- Hot Water, Propane
Features
- Has basement: No
- Number of fireplaces: 1
- Fireplace features: Wood Burning
Interior area
- Total structure area: 1,405
- Total interior livable area: 1,405 sqft
- Finished area above ground: 1,405
- Finished area below ground: 0
Property
Parking
- Total spaces: 6
- Parking features: Detached
- Garage spaces: 6
Features
- Levels: One
- Stories: 1
- Waterfront features: All Sports Lake, Lake Front, Seawall, Waterfront, Interior Lake, Sandy Bottom
- Body of water: Rifle Lake
- Frontage length: 98
Lot
- Size: 1.65 Acres
- Dimensions: 100 x 470 x 232 x 98 x 696
- Features: Deep Lot - 150+ Ft., Large Lot - 65+ Ft., Rural, Sloped
Details
- Parcel number: 00677001000
- Special conditions: Private
Construction
Type & style
- Home type: SingleFamily
- Architectural style: Ranch,Block
- Property subtype: Single Family Residence
Materials
- Wood Siding, Block
- Foundation: Slab
Condition
- New construction: No
- Year built: 1960
Utilities & green energy
- Sewer: Septic Tank
- Water: Private Well
Community & neighborhood
Location
- Region: Lupton
- Subdivision: Foxs Sunrise Shores North
Other
Other facts
- Listing agreement: Exclusive Right To Sell
- Listing terms: Cash,Conventional
Price history
| Date | Event | Price |
|---|---|---|
| 6/26/2025 | Sold | $275,000-8.3%$196/sqft |
Source: | ||
| 5/31/2025 | Pending sale | $299,900$213/sqft |
Source: | ||
| 5/12/2025 | Price change | $299,900-3.2%$213/sqft |
Source: | ||
| 4/24/2025 | Price change | $309,900-1.9%$221/sqft |
Source: | ||
| 4/11/2025 | Listed for sale | $315,900$225/sqft |
Source: | ||
Public tax history
| Year | Property taxes | Tax assessment |
|---|---|---|
| 2024 | $3,009 -6.5% | $176,100 +21.3% |
| 2023 | $3,216 +13.6% | $145,200 +23.3% |
| 2022 | $2,830 -13.2% | $117,800 +8.9% |
Find assessor info on the county website
Neighborhood: 48635
Nearby schools
GreatSchools rating
- 5/10Rose City SchoolGrades: PK-6Distance: 6.9 mi
- 4/10Surline Middle SchoolGrades: 5-8Distance: 15.4 mi
- 5/10Ogemaw Heights High SchoolGrades: 9-12Distance: 10.1 mi
Schools provided by the listing agent
- District: West Branch - Rose City Area Schools
Source: MiRealSource. This data may not be complete. We recommend contacting the local school district to confirm school assignments for this home.
Get pre-qualified for a loan
At Zillow Home Loans, we can pre-qualify you in as little as 5 minutes with no impact to your credit score.An equal housing lender. NMLS #10287.


