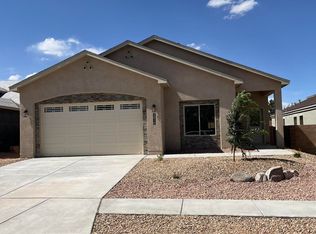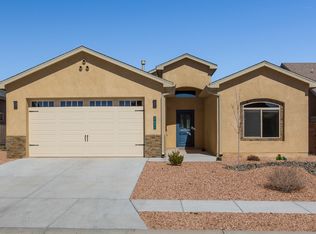Sold on 04/29/25
Price Unknown
2620 Scarlet Sage St SW, Los Lunas, NM 87031
3beds
2,026sqft
Single Family Residence
Built in 2022
5,662.8 Square Feet Lot
$378,100 Zestimate®
$--/sqft
$-- Estimated rent
Home value
$378,100
$287,000 - $495,000
Not available
Zestimate® history
Loading...
Owner options
Explore your selling options
What's special
located in a desirable gated community! This home offers tons of cabinets and storage in the kitchen with a door that opens to a covered back porch. The breakfast bar is next to the large living room. Beautiful open entry way is just part of many great features in this home.
Zillow last checked: 8 hours ago
Listing updated: April 29, 2025 at 01:54pm
Listed by:
Angela Kathryn Mendoza 505-319-0702,
Realty ONE Group Concierge
Bought with:
NM Home Deals Inc.
Keller Williams Realty
Source: SWMLS,MLS#: 1081000
Facts & features
Interior
Bedrooms & bathrooms
- Bedrooms: 3
- Bathrooms: 4
- Full bathrooms: 2
- 1/2 bathrooms: 2
Primary bedroom
- Level: Main
- Area: 249
- Dimensions: 16.6 x 15
Bedroom 2
- Level: Main
- Area: 152.46
- Dimensions: 12.1 x 12.6
Bedroom 3
- Level: Main
- Area: 165.06
- Dimensions: 13.1 x 12.6
Kitchen
- Level: Main
- Area: 341.96
- Dimensions: 20.6 x 16.6
Living room
- Level: Main
- Area: 460
- Dimensions: 20 x 23
Heating
- Central, Forced Air
Cooling
- Refrigerated
Appliances
- Included: Free-Standing Gas Range
- Laundry: Electric Dryer Hookup, Gas Dryer Hookup, Washer Hookup
Features
- Breakfast Bar, Dual Sinks, Garden Tub/Roman Tub, Kitchen Island, Main Level Primary, Pantry, Separate Shower, Walk-In Closet(s)
- Flooring: Carpet, Tile
- Windows: Double Pane Windows, Insulated Windows
- Has basement: No
- Number of fireplaces: 1
Interior area
- Total structure area: 2,026
- Total interior livable area: 2,026 sqft
Property
Parking
- Total spaces: 2
- Parking features: Door-Multi, Finished Garage, Two Car Garage, Heated Garage
- Garage spaces: 2
Features
- Levels: One
- Stories: 1
- Patio & porch: Covered, Patio
- Exterior features: Private Yard
- Fencing: Wall
Lot
- Size: 5,662 sqft
- Features: Landscaped
Details
- Parcel number: 1007039360035000000
- Zoning description: R-1
Construction
Type & style
- Home type: SingleFamily
- Property subtype: Single Family Residence
Materials
- Frame, Stucco
- Foundation: Slab
- Roof: Pitched,Shingle
Condition
- Resale
- New construction: No
- Year built: 2022
Details
- Builder name: Sunset View Homes Llc
Utilities & green energy
- Sewer: Public Sewer
- Water: Public
- Utilities for property: Electricity Connected, Natural Gas Connected, Water Connected
Green energy
- Energy generation: None
Community & neighborhood
Security
- Security features: Smoke Detector(s)
Community
- Community features: Gated
Location
- Region: Los Lunas
HOA & financial
HOA
- Has HOA: Yes
- HOA fee: $792 monthly
- Services included: Common Areas
Other
Other facts
- Listing terms: Cash,Conventional,FHA,VA Loan
Price history
| Date | Event | Price |
|---|---|---|
| 4/29/2025 | Sold | -- |
Source: | ||
| 3/30/2025 | Pending sale | $380,000$188/sqft |
Source: | ||
| 3/29/2025 | Price change | $380,000-1.8%$188/sqft |
Source: | ||
| 3/16/2025 | Price change | $387,000-1.3%$191/sqft |
Source: Owner | ||
| 3/10/2025 | Listed for sale | $392,000+2.8%$193/sqft |
Source: Owner | ||
Public tax history
Tax history is unavailable.
Neighborhood: 87031
Nearby schools
GreatSchools rating
- 5/10Sundance Elementary SchoolGrades: PK-6Distance: 0.9 mi
- 5/10Los Lunas Middle SchoolGrades: 7-8Distance: 2.1 mi
- 3/10Valencia High SchoolGrades: 9-12Distance: 8.6 mi
Schools provided by the listing agent
- Elementary: Sundance
- Middle: Los Lunas
- High: Los Lunas
Source: SWMLS. This data may not be complete. We recommend contacting the local school district to confirm school assignments for this home.
Get a cash offer in 3 minutes
Find out how much your home could sell for in as little as 3 minutes with a no-obligation cash offer.
Estimated market value
$378,100
Get a cash offer in 3 minutes
Find out how much your home could sell for in as little as 3 minutes with a no-obligation cash offer.
Estimated market value
$378,100

