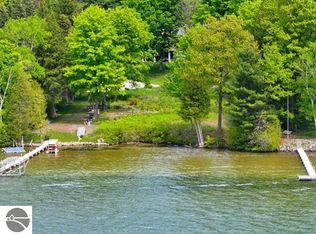Sold for $625,000
$625,000
2620 Sandy Rdg, Lake Leelanau, MI 49653
--beds
--baths
0.35Acres
Unimproved Land
Built in ----
0.35 Acres Lot
$-- Zestimate®
$--/sqft
$-- Estimated rent
Home value
Not available
Estimated sales range
Not available
Not available
Zestimate® history
Loading...
Owner options
Explore your selling options
What's special
Build your new home on this beautiful, direct lakefront parcel on the sunset side of South Lake Leelanau. Perfectly situated just 20 minutes from Traverse City and 5 minutes to the town of Lake Leelanau. Located at the end of a quiet cul de sac, the cleared and prepped lot features 110 feet of hard sand bottom frontage, low bluff to the water and approved conventional septic system. Cable, gas and electric available at the street. Few dry, direct lakefront vacant parcels remain on Lake Leelanau. Hire J. Peterson Homes to build or bring your own contractor.
Zillow last checked: 8 hours ago
Listing updated: June 02, 2025 at 12:57pm
Listed by:
Joel Peterson 616-291-1816,
J. Peterson Realty LLC 616-940-9288
Bought with:
Ken Kleinrichert, 6506042006
@properties Christie's Int'l
Source: NGLRMLS,MLS#: 1929806
Facts & features
Property
Features
- Exterior features: Other
- Waterfront features: Inland Lake, All Sports
- Body of water: Lake Leelanau
- Frontage length: 110
Lot
- Size: 0.35 Acres
- Dimensions: 110 x 200
- Features: Level
Details
- Parcel number: 00127000700
- Zoning description: Platted Subdivision
Utilities & green energy
- Sewer: Private Sewer, None
- Water: Private, None
- Utilities for property: Electricity Available, Natural Gas Available, Cable Available
Community & neighborhood
Community
- Community features: None
Location
- Region: Lake Leelanau
- Subdivision: Sandy Ridge
Other
Other facts
- Listing agreement: Exclusive Right To Sell
- Price range: $625K - $625K
- Listing terms: Conventional,Cash
- Ownership type: Private Owner
- Road surface type: Asphalt
Price history
| Date | Event | Price |
|---|---|---|
| 5/27/2025 | Sold | $625,000-66.2% |
Source: | ||
| 12/29/2024 | Price change | $1,849,000+184.9% |
Source: | ||
| 12/28/2024 | Price change | $649,000-65.8% |
Source: | ||
| 11/22/2024 | Listed for sale | $1,899,000 |
Source: | ||
Public tax history
Tax history is unavailable.
Neighborhood: 49653
Nearby schools
GreatSchools rating
- 5/10Suttons Bay Elementary SchoolGrades: PK-8Distance: 3.2 mi
- 6/10Suttons Bay Senior High SchoolGrades: 9-12Distance: 3.1 mi
Schools provided by the listing agent
- District: Suttons Bay Public Schools
Source: NGLRMLS. This data may not be complete. We recommend contacting the local school district to confirm school assignments for this home.
