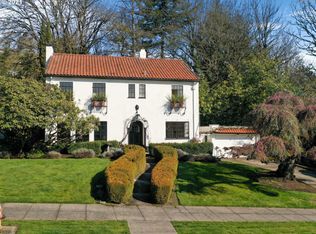This stunning colonial revival home is fully remodeled and situated in a rare Portland location, tucked away in Washington Park and walking distance to shopping and dinning on NW 23rd, the International Rose Test Gardens. the new Japanese Gardens, and the future Washington Park Reflection Pools and Promenade. Inside, you’ll find a bright inviting space with spacious floor plan and modern details throughout, including Portland’s School House Electric light fixtures, blending classic Portland charm with stylish contemporary living. For more information go to: http://2620swtichnerdr.livingroomre.com
This property is off market, which means it's not currently listed for sale or rent on Zillow. This may be different from what's available on other websites or public sources.
