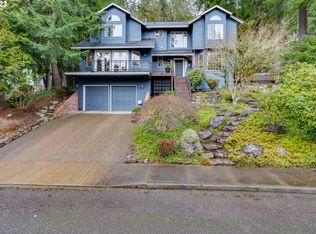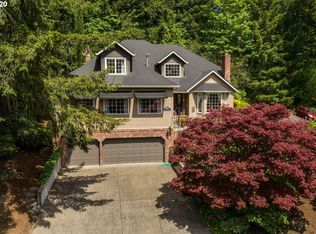Sold
$1,050,000
2620 SW 28th Dr, Portland, OR 97219
4beds
3,799sqft
Residential, Single Family Residence
Built in 1989
0.53 Acres Lot
$1,025,800 Zestimate®
$276/sqft
$5,280 Estimated rent
Home value
$1,025,800
$954,000 - $1.11M
$5,280/mo
Zestimate® history
Loading...
Owner options
Explore your selling options
What's special
Enchanting dormer and bay windows peek out behind a mature Japanese maple and vibrant hydrangea that bursts with purple and blue blooms every spring. Exquisite light-filled main level with open floor plan and newly refinished hardwoods is ideal for elegant dinner parties. A wet bar divides the formal dining and living room where a grand gas fireplace awaits. Built-in speakers and surround sound complete the mood. Separate dedicated office/den with fresh carpet also on the main. Upstairs, the primary suite spans the west wing, offering a private sanctuary with corner jetted soaking tub, double vanities, walk-in closet, and extra storage space. Three additional bedrooms and brand-new luxury vinyl plank flooring in the laundry and upper bathrooms. Incredible lower level designed for versatility, whether as a guest apartment or movie theater. The cozy family room has another gas fireplace, rustic log paneling, and a projector and 3D screen that stay with the home! Lower level also features a bedroom, wine cellar, wet bar with beer taps, workshop/storage space, and access to a serene stone patio leading to the tree-lined backyard with raised garden beds. Additional highlights include a 50-year Presidential roof, fresh interior paint, and easy access to Tryon Creek Natural Area, Loll Wildwood Natural Area, and I-5. [Home Energy Score = 2. HES Report at https://rpt.greenbuildingregistry.com/hes/OR10236153]
Zillow last checked: 8 hours ago
Listing updated: April 04, 2025 at 12:59pm
Listed by:
Beth Benner 503-819-2885,
Living Room Realty
Bought with:
Jonathan Miller, 199910138
Hearth Realty Group
Source: RMLS (OR),MLS#: 389870422
Facts & features
Interior
Bedrooms & bathrooms
- Bedrooms: 4
- Bathrooms: 4
- Full bathrooms: 3
- Partial bathrooms: 1
- Main level bathrooms: 1
Primary bedroom
- Features: Bathroom, Ceiling Fan, Double Sinks, Jetted Tub, Laminate Flooring, Shower, Walkin Closet, Wallto Wall Carpet
- Level: Upper
- Area: 221
- Dimensions: 17 x 13
Bedroom 2
- Features: Closet, Wallto Wall Carpet
- Level: Upper
- Area: 210
- Dimensions: 14 x 15
Bedroom 3
- Features: Closet, Wallto Wall Carpet
- Level: Upper
- Area: 140
- Dimensions: 14 x 10
Bedroom 4
- Features: Double Closet, Wallto Wall Carpet
- Level: Lower
- Area: 170
- Dimensions: 17 x 10
Dining room
- Features: Builtin Features, Wood Floors
- Level: Main
- Area: 255
- Dimensions: 17 x 15
Family room
- Features: Exterior Entry, Fireplace, Sliding Doors, Home Theater, Wallto Wall Carpet
- Level: Lower
- Area: 656
- Dimensions: 41 x 16
Kitchen
- Features: Dishwasher, Eat Bar, Exterior Entry, Gas Appliances, Island, Updated Remodeled, Free Standing Range, Free Standing Refrigerator, Plumbed For Ice Maker, Wood Floors
- Level: Main
- Area: 304
- Width: 16
Living room
- Features: Builtin Features, Fireplace, French Doors, Wet Bar, Wood Floors
- Level: Main
- Area: 288
- Dimensions: 18 x 16
Office
- Features: French Doors, Closet, Wallto Wall Carpet
- Level: Main
- Area: 238
- Dimensions: 14 x 17
Heating
- Forced Air, Fireplace(s)
Cooling
- Central Air
Appliances
- Included: Dishwasher, Disposal, Free-Standing Gas Range, Free-Standing Refrigerator, Gas Appliances, Instant Hot Water, Plumbed For Ice Maker, Range Hood, Stainless Steel Appliance(s), Free-Standing Range, Gas Water Heater, Tank Water Heater
- Laundry: Laundry Room
Features
- Granite, Sound System, Closet, Double Closet, Built-in Features, Eat Bar, Kitchen Island, Updated Remodeled, Wet Bar, Bathroom, Ceiling Fan(s), Double Vanity, Shower, Walk-In Closet(s), Cook Island, Pantry
- Flooring: Hardwood, Tile, Wall to Wall Carpet, Wood, Laminate
- Doors: French Doors, Sliding Doors
- Windows: Double Pane Windows, Vinyl Frames, Skylight(s)
- Basement: Daylight,Finished,Storage Space
- Number of fireplaces: 2
- Fireplace features: Gas
Interior area
- Total structure area: 3,799
- Total interior livable area: 3,799 sqft
Property
Parking
- Total spaces: 2
- Parking features: Driveway, Garage Door Opener, Attached
- Attached garage spaces: 2
- Has uncovered spaces: Yes
Features
- Stories: 3
- Patio & porch: Deck, Porch
- Exterior features: Exterior Entry
- Has spa: Yes
- Spa features: Bath
- Has view: Yes
- View description: Trees/Woods
Lot
- Size: 0.53 Acres
- Features: Gentle Sloping, Private, Trees, Wooded, Sprinkler, SqFt 20000 to Acres1
Details
- Additional structures: HomeTheater
- Parcel number: R109058
- Other equipment: Home Theater
Construction
Type & style
- Home type: SingleFamily
- Architectural style: Colonial,Traditional
- Property subtype: Residential, Single Family Residence
Materials
- Cedar
- Roof: Composition
Condition
- Resale,Updated/Remodeled
- New construction: No
- Year built: 1989
Utilities & green energy
- Gas: Gas
- Sewer: Public Sewer
- Water: Public
Community & neighborhood
Location
- Region: Portland
- Subdivision: Arnold Woods
Other
Other facts
- Listing terms: Cash,Conventional,FHA,VA Loan
Price history
| Date | Event | Price |
|---|---|---|
| 4/4/2025 | Sold | $1,050,000-4.5%$276/sqft |
Source: | ||
| 3/17/2025 | Pending sale | $1,100,000$290/sqft |
Source: | ||
| 2/27/2025 | Listed for sale | $1,100,000+122.2%$290/sqft |
Source: | ||
| 5/1/2003 | Sold | $495,000$130/sqft |
Source: Public Record | ||
Public tax history
| Year | Property taxes | Tax assessment |
|---|---|---|
| 2025 | $18,396 +3.7% | $687,610 +3% |
| 2024 | $17,746 +3.8% | $667,590 +3% |
| 2023 | $17,091 +1.8% | $648,150 +3% |
Find assessor info on the county website
Neighborhood: Arnold Creek
Nearby schools
GreatSchools rating
- 9/10Stephenson Elementary SchoolGrades: K-5Distance: 0.4 mi
- 8/10Jackson Middle SchoolGrades: 6-8Distance: 0.5 mi
- 8/10Ida B. Wells-Barnett High SchoolGrades: 9-12Distance: 2.2 mi
Schools provided by the listing agent
- Elementary: Stephenson
- Middle: Jackson
- High: Ida B Wells
Source: RMLS (OR). This data may not be complete. We recommend contacting the local school district to confirm school assignments for this home.
Get a cash offer in 3 minutes
Find out how much your home could sell for in as little as 3 minutes with a no-obligation cash offer.
Estimated market value
$1,025,800
Get a cash offer in 3 minutes
Find out how much your home could sell for in as little as 3 minutes with a no-obligation cash offer.
Estimated market value
$1,025,800

