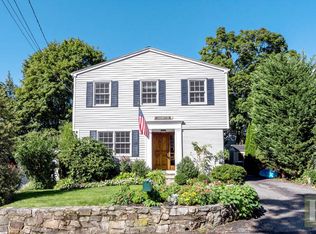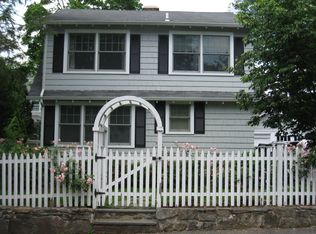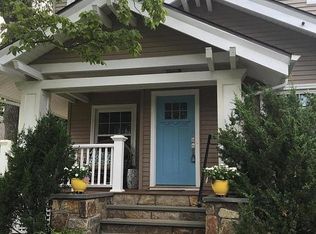Sold for $2,355,000 on 05/23/25
$2,355,000
2620 Post Road, Darien, CT 06820
4beds
2,388sqft
Single Family Residence
Built in 1916
0.9 Acres Lot
$2,422,600 Zestimate®
$986/sqft
$-- Estimated rent
Home value
$2,422,600
$2.18M - $2.69M
Not available
Zestimate® history
Loading...
Owner options
Explore your selling options
What's special
Welcome to 2620 Post Road - A Waterfront Retreat with Unmatched Convenience. Discover the perfect blend of tranquility and accessibility in this architectural gem, perched high above Holly Pond with breathtaking water views and stunning sunsets. Built in 1916, this meticulously maintained four-bedroom, 3.5-bath home seamlessly balances historic charm with thoughtful updates, while preserving its timeless appeal. Set on just under an acre with 81 feet of direct waterfront access, this property is a paradise for nature lovers, kayakers, and paddle boarders. The expansive rear yard and inviting pool offer great space for relaxation and play, while a private, hedge-lined driveway enhances the sense of seclusion. Inside, natural light pours through generous windows, highlighting spacious rooms, high ceilings, and a layout designed for both comfort and entertaining. The finished lower-level recreation room provides additional living space with endless possibilities. Most rooms capture scenic water views, making this home a birdwatcher's delight. Enjoy al fresco dining on the terrace, where you can host gatherings with family and friends against the backdrop of Holly Pond's serene beauty. Conveniently located near the YMCA, schools, train, beaches, and local shops, this home offers the best of waterfront living with every modern convenience just moments away. A rare opportunity to own a truly special property. Beautiful as it is, and also tremendous future potential. Dock/float is being sold "as is" with no permit in place. Portable generator included. Please submit all offers by Monday at 5pm. Offers will then be reviewed.
Zillow last checked: 8 hours ago
Listing updated: May 23, 2025 at 10:46am
Listed by:
Eileen Murphy 203-321-6912,
William Pitt Sotheby's Int'l 203-655-8234
Bought with:
Amanda Bryan, RES.0787038
Compass Connecticut, LLC
Source: Smart MLS,MLS#: 24079561
Facts & features
Interior
Bedrooms & bathrooms
- Bedrooms: 4
- Bathrooms: 4
- Full bathrooms: 3
- 1/2 bathrooms: 1
Primary bedroom
- Features: Bedroom Suite, Ceiling Fan(s), Dressing Room, Full Bath, Stall Shower, Hardwood Floor
- Level: Upper
- Area: 264 Square Feet
- Dimensions: 12 x 22
Bedroom
- Features: High Ceilings, Ceiling Fan(s), Hardwood Floor
- Level: Upper
- Area: 260 Square Feet
- Dimensions: 13 x 20
Bedroom
- Features: High Ceilings, Ceiling Fan(s), Hardwood Floor
- Level: Upper
- Area: 110 Square Feet
- Dimensions: 10 x 11
Bedroom
- Features: Hardwood Floor
- Level: Third,Upper
- Area: 132 Square Feet
- Dimensions: 11 x 12
Dining room
- Features: High Ceilings, Hardwood Floor
- Level: Main
- Area: 180 Square Feet
- Dimensions: 12 x 15
Family room
- Features: High Ceilings, Fireplace, Hardwood Floor
- Level: Main
- Area: 228 Square Feet
- Dimensions: 12 x 19
Kitchen
- Features: High Ceilings, Breakfast Bar, Kitchen Island, Tile Floor
- Level: Main
- Area: 156 Square Feet
- Dimensions: 12 x 13
Living room
- Features: High Ceilings, Hardwood Floor
- Level: Main
- Area: 169 Square Feet
- Dimensions: 13 x 13
Office
- Features: Ceiling Fan(s), Hardwood Floor
- Level: Main
- Area: 187 Square Feet
- Dimensions: 11 x 17
Rec play room
- Features: Built-in Features, Wall/Wall Carpet
- Level: Lower
- Area: 589 Square Feet
- Dimensions: 19 x 31
Sun room
- Features: Hardwood Floor
- Level: Main
- Area: 440 Square Feet
- Dimensions: 20 x 22
Heating
- Steam, Zoned, Other, Electric, Oil
Cooling
- Central Air
Appliances
- Included: Oven/Range, Microwave, Refrigerator, Dishwasher, Washer, Dryer, Water Heater
- Laundry: Lower Level
Features
- Basement: Partial,Heated,Storage Space,Interior Entry,Partially Finished,Concrete
- Attic: Partially Finished,Walk-up
- Number of fireplaces: 1
Interior area
- Total structure area: 2,388
- Total interior livable area: 2,388 sqft
- Finished area above ground: 2,388
Property
Parking
- Total spaces: 2
- Parking features: Detached, Garage Door Opener
- Garage spaces: 2
Features
- Patio & porch: Terrace, Patio
- Exterior features: Awning(s), Rain Gutters, Lighting
- Has private pool: Yes
- Pool features: Gunite, Fenced, In Ground
- Has view: Yes
- View description: Water
- Has water view: Yes
- Water view: Water
- Waterfront features: Waterfront, Pond, Beach Access, Access
Lot
- Size: 0.90 Acres
Details
- Additional structures: Shed(s)
- Parcel number: 108271
- Zoning: R13
Construction
Type & style
- Home type: SingleFamily
- Architectural style: Colonial
- Property subtype: Single Family Residence
Materials
- Shingle Siding
- Foundation: Stone
- Roof: Asphalt
Condition
- New construction: No
- Year built: 1916
Utilities & green energy
- Sewer: Public Sewer
- Water: Public
Community & neighborhood
Security
- Security features: Security System
Community
- Community features: Basketball Court, Health Club, Library, Medical Facilities, Paddle Tennis, Park, Near Public Transport, Shopping/Mall
Location
- Region: Darien
Price history
| Date | Event | Price |
|---|---|---|
| 5/23/2025 | Sold | $2,355,000+7%$986/sqft |
Source: | ||
| 3/21/2025 | Pending sale | $2,200,000$921/sqft |
Source: | ||
| 3/12/2025 | Listed for sale | $2,200,000$921/sqft |
Source: | ||
Public tax history
Tax history is unavailable.
Neighborhood: Norton
Nearby schools
GreatSchools rating
- 10/10Hindley Elementary SchoolGrades: PK-5Distance: 0.8 mi
- 9/10Middlesex Middle SchoolGrades: 6-8Distance: 1.1 mi
- 10/10Darien High SchoolGrades: 9-12Distance: 1.9 mi
Schools provided by the listing agent
- Elementary: Hindley
- Middle: Middlesex
- High: Darien
Source: Smart MLS. This data may not be complete. We recommend contacting the local school district to confirm school assignments for this home.
Sell for more on Zillow
Get a free Zillow Showcase℠ listing and you could sell for .
$2,422,600
2% more+ $48,452
With Zillow Showcase(estimated)
$2,471,052

