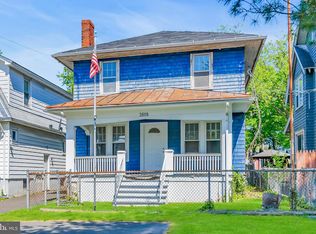Sold for $352,417 on 06/03/24
$352,417
2620 Nottingham Way, Hamilton, NJ 08619
3beds
1,688sqft
Single Family Residence
Built in 1925
8,324 Square Feet Lot
$385,600 Zestimate®
$209/sqft
$2,639 Estimated rent
Home value
$385,600
$347,000 - $432,000
$2,639/mo
Zestimate® history
Loading...
Owner options
Explore your selling options
What's special
Welcome to 2620 Nottingham Way – a lovely Craftsman style home in the heart of Mercerville. Original chestnut wood is found throughout in the exposed beams, stair banisters, baseboards and trim. Adding to the charm are the faceted glass doorknobs, hot water radiators and a swing-through dining room door. Greeting you at the entrance is the 3-season front porch with a vaulted ceiling, ample windows and glass pane door. Your “wow” moment is here as you enter the living room and take in the view: exposed wood beams on the ceiling, stained glass windows flanking the brick fireplace and the wooden staircase. The formal dining room has two huge windows with bench storage beneath, two coat closets and an additional linen closet. The kitchen has been upgraded with stainless steel appliances and has lots of storage in the pantry and additional storage closet. An adjacent half bath for convenience and the mudroom in the back is the perfect landing spot to organize your coats and shoes. Upstairs are three good-sized bedrooms, all with hardwood floors and ceiling fans, and a full bath with a large tub. The basement is clean and good for storage. Come outside to the yard where you’ll find a paver patio for warm weather fun and lots of room to play, and a detached garage. Make your appointment today before you miss out!
Zillow last checked: 8 hours ago
Listing updated: June 05, 2024 at 11:37am
Listed by:
Dawn Harrison 609-529-8434,
Keller Williams Real Estate - Princeton
Bought with:
Kathy Kenney, 9480930
Keller Williams Premier
Source: Bright MLS,MLS#: NJME2041418
Facts & features
Interior
Bedrooms & bathrooms
- Bedrooms: 3
- Bathrooms: 2
- Full bathrooms: 1
- 1/2 bathrooms: 1
- Main level bathrooms: 1
Basement
- Area: 0
Heating
- Radiator, Natural Gas
Cooling
- Wall Unit(s), Electric
Appliances
- Included: Gas Water Heater
- Laundry: In Basement, Mud Room
Features
- Attic, Exposed Beams, Formal/Separate Dining Room, Pantry
- Flooring: Wood
- Windows: Stain/Lead Glass
- Basement: Full,Unfinished
- Has fireplace: No
Interior area
- Total structure area: 1,688
- Total interior livable area: 1,688 sqft
- Finished area above ground: 1,688
- Finished area below ground: 0
Property
Parking
- Total spaces: 3
- Parking features: Garage Faces Front, Shared Driveway, Detached, Driveway
- Garage spaces: 1
- Uncovered spaces: 2
Accessibility
- Accessibility features: None
Features
- Levels: Two
- Stories: 2
- Has private pool: Yes
- Pool features: Private
- Fencing: Full
Lot
- Size: 8,324 sqft
- Dimensions: 37.00 x 225.00
- Features: Front Yard, Rear Yard
Details
- Additional structures: Above Grade, Below Grade
- Parcel number: 030168200015
- Zoning: RES
- Special conditions: Standard
Construction
Type & style
- Home type: SingleFamily
- Architectural style: Colonial,Craftsman
- Property subtype: Single Family Residence
Materials
- Frame
- Foundation: Block
Condition
- New construction: No
- Year built: 1925
Utilities & green energy
- Sewer: Public Sewer
- Water: Public
Community & neighborhood
Location
- Region: Hamilton
- Subdivision: Mercerville
- Municipality: HAMILTON TWP
Other
Other facts
- Listing agreement: Exclusive Right To Sell
- Ownership: Fee Simple
Price history
| Date | Event | Price |
|---|---|---|
| 6/3/2024 | Sold | $352,417+0.7%$209/sqft |
Source: | ||
| 4/25/2024 | Pending sale | $349,900$207/sqft |
Source: | ||
| 4/21/2024 | Contingent | $349,900$207/sqft |
Source: | ||
| 4/4/2024 | Listed for sale | $349,900+177.7%$207/sqft |
Source: | ||
| 10/11/2011 | Sold | $126,000+7.7%$75/sqft |
Source: Public Record | ||
Public tax history
| Year | Property taxes | Tax assessment |
|---|---|---|
| 2025 | $7,104 -1.1% | $201,600 -1.1% |
| 2024 | $7,182 +8% | $203,800 |
| 2023 | $6,650 | $203,800 |
Find assessor info on the county website
Neighborhood: Mercerville
Nearby schools
GreatSchools rating
- 4/10Mercerville Elementary SchoolGrades: K-5Distance: 0.2 mi
- 5/10Richard C Crockett Middle SchoolGrades: 6-8Distance: 3.1 mi
- 2/10Hamilton North-Nottingham High SchoolGrades: 9-12Distance: 1 mi
Schools provided by the listing agent
- Elementary: Mercerville E.s.
- Middle: Crockett
- High: Nottingham
- District: Hamilton Township
Source: Bright MLS. This data may not be complete. We recommend contacting the local school district to confirm school assignments for this home.

Get pre-qualified for a loan
At Zillow Home Loans, we can pre-qualify you in as little as 5 minutes with no impact to your credit score.An equal housing lender. NMLS #10287.
Sell for more on Zillow
Get a free Zillow Showcase℠ listing and you could sell for .
$385,600
2% more+ $7,712
With Zillow Showcase(estimated)
$393,312