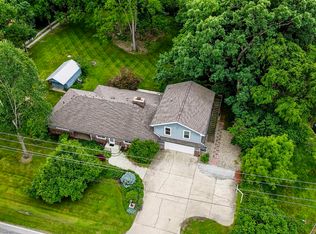Closed
$450,000
2620 Newman Rd, West Lafayette, IN 47906
6beds
4,394sqft
Single Family Residence
Built in 1965
0.96 Acres Lot
$502,100 Zestimate®
$--/sqft
$4,331 Estimated rent
Home value
$502,100
$472,000 - $537,000
$4,331/mo
Zestimate® history
Loading...
Owner options
Explore your selling options
What's special
Welcome home to this expansive Ranch home on a full finished basement. Home sits on about an acre of land. This home has 6 bedrooms with 3 full baths and 2 half baths! Newer wood floors on main floor. A full wall brick fireplace. Large dining room with a built in buffet and cabinets. The kitchen has been updated with New cabinets that are grey for the base and white for the uppers. Butcher block counter tops, and a beautiful back splash. Black stainless steel appliances that include Gas range as well as a built in oven , over the range microwave, Four door fridge freezer, and always needed dishwasher. There are 2 bedrooms on the main, 3 bedrooms upstairs, and 1 in the basement with full egress. There is a mudroom coming in from garage that has built in lockers and other storage. Downstairs is family living space with another fireplace as well as a kitchen set up, and office. Plenty of unfinished space for storage both upstairs and in the basement. This home is equipped with 2 HVAC systems and 2 water heaters. The yard is fenced. Come see this home and make it yours.
Zillow last checked: 8 hours ago
Listing updated: June 16, 2023 at 09:20am
Listed by:
Cara McLean-Rolfes Agt:765-714-3569,
Trueblood Real Estate
Bought with:
Sally Curwick, RB14047892
RE/MAX At The Crossing
Source: IRMLS,MLS#: 202314790
Facts & features
Interior
Bedrooms & bathrooms
- Bedrooms: 6
- Bathrooms: 5
- Full bathrooms: 3
- 1/2 bathrooms: 2
- Main level bedrooms: 2
Bedroom 1
- Level: Main
Bedroom 2
- Level: Main
Dining room
- Level: Main
- Area: 198
- Dimensions: 18 x 11
Family room
- Level: Basement
- Area: 240
- Dimensions: 15 x 16
Kitchen
- Level: Main
- Area: 165
- Dimensions: 15 x 11
Living room
- Level: Main
- Area: 294
- Dimensions: 21 x 14
Heating
- Natural Gas, Forced Air, Zoned
Cooling
- Central Air, Zoned
Appliances
- Included: Disposal, Dishwasher, Microwave, Refrigerator, Washer, Dryer-Electric, Oven-Built-In, Gas Range, Gas Water Heater, Water Softener Owned
Features
- Bookcases, Entrance Foyer, Split Br Floor Plan, Tub/Shower Combination, Main Level Bedroom Suite, Formal Dining Room
- Flooring: Hardwood, Carpet, Slate, Tile
- Doors: Insulated Doors
- Windows: Double Pane Windows, Blinds
- Basement: Full,Partially Finished,Block
- Attic: Storage
- Number of fireplaces: 2
- Fireplace features: Family Room, Living Room, Wood Burning
Interior area
- Total structure area: 4,756
- Total interior livable area: 4,394 sqft
- Finished area above ground: 3,144
- Finished area below ground: 1,250
Property
Parking
- Total spaces: 2
- Parking features: Attached, Garage Door Opener, Concrete
- Attached garage spaces: 2
- Has uncovered spaces: Yes
Features
- Levels: One
- Stories: 1
- Patio & porch: Deck, Covered, Porch Covered
- Fencing: Full,Chain Link
Lot
- Size: 0.96 Acres
- Dimensions: 275x153.1
- Features: Level, 0-2.9999, Rural, Near Airport, Near College Campus
Details
- Additional structures: Shed
- Parcel number: 790623328006.000023
Construction
Type & style
- Home type: SingleFamily
- Architectural style: Ranch
- Property subtype: Single Family Residence
Materials
- Brick
- Roof: Shingle
Condition
- New construction: No
- Year built: 1965
Utilities & green energy
- Sewer: Septic Tank
- Water: Well
- Utilities for property: Cable Available
Green energy
- Energy efficient items: Appliances
Community & neighborhood
Security
- Security features: Smoke Detector(s)
Community
- Community features: None
Location
- Region: West Lafayette
- Subdivision: None
Other
Other facts
- Listing terms: Cash,Conventional,FHA,VA Loan
Price history
| Date | Event | Price |
|---|---|---|
| 6/16/2023 | Sold | $450,000+1.1% |
Source: | ||
| 5/19/2023 | Pending sale | $445,000 |
Source: | ||
| 5/12/2023 | Contingent | $445,000 |
Source: | ||
| 5/9/2023 | Listed for sale | $445,000+118.1% |
Source: | ||
| 5/22/2009 | Sold | $204,000-1.9% |
Source: | ||
Public tax history
| Year | Property taxes | Tax assessment |
|---|---|---|
| 2024 | $2,526 +9.4% | $413,700 +18.9% |
| 2023 | $2,309 +23.3% | $347,800 +15.3% |
| 2022 | $1,873 +9.5% | $301,600 +15.3% |
Find assessor info on the county website
Neighborhood: 47906
Nearby schools
GreatSchools rating
- 8/10Klondike Elementary SchoolGrades: K-5Distance: 3 mi
- 8/10Klondike Middle SchoolGrades: 6-8Distance: 2.9 mi
- 10/10William Henry Harrison High SchoolGrades: 9-12Distance: 5.7 mi
Schools provided by the listing agent
- Elementary: Klondike
- Middle: Klondike
- High: William Henry Harrison
- District: Tippecanoe School Corp.
Source: IRMLS. This data may not be complete. We recommend contacting the local school district to confirm school assignments for this home.
Get pre-qualified for a loan
At Zillow Home Loans, we can pre-qualify you in as little as 5 minutes with no impact to your credit score.An equal housing lender. NMLS #10287.
Sell for more on Zillow
Get a Zillow Showcase℠ listing at no additional cost and you could sell for .
$502,100
2% more+$10,042
With Zillow Showcase(estimated)$512,142
