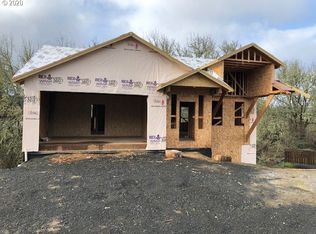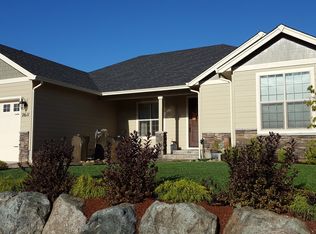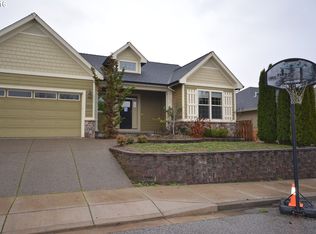Come & see this custom craftsman home! Features list is long: slate tile front porch, granite throughout, copper sinks, bronze fixtures, hardwood floors, den/office, s/s appliances, crown molding. Lots of natural light. Outside freshly painted. Basement is unfinished but ready for your vision - 2302 sf with plumbing for laundry and bathroom, wood stove vent & walkout to backyard. Seasonal creek. Seller is Oregon Licensed Broker.
This property is off market, which means it's not currently listed for sale or rent on Zillow. This may be different from what's available on other websites or public sources.



