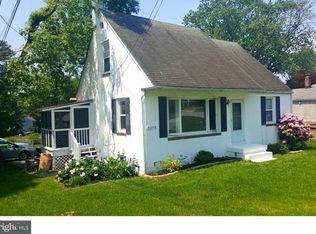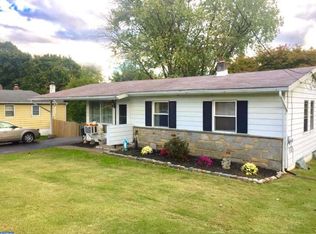Sold for $397,500
$397,500
2620 Mill Rd, Upper Chichester, PA 19061
3beds
2,390sqft
Single Family Residence
Built in 1960
0.35 Acres Lot
$404,000 Zestimate®
$166/sqft
$2,439 Estimated rent
Home value
$404,000
$368,000 - $444,000
$2,439/mo
Zestimate® history
Loading...
Owner options
Explore your selling options
What's special
Don't miss out on this fantastic opportunity to own a well-maintained brick home in Upper Chichester Township. This home, which has been lovingly cared for by the same family since 1960, is a car collector or hobbyist's dream with one of the largest attached garages in the area. The lower level of the home has been completely renovated into an efficiency apartment, featuring luxury vinyl plank flooring, a galley kitchen, a new bathroom, and full-sized daylight windows. The main floor boasts hardwood flooring under the carpet, three bedrooms, oak kitchen, and a full bath. This space is perfect for multi-generational living, an aupair suite, in-law suite or airbnb. A spacious 26 x 12 family room addition includes a stunning full wall brick wood-burning fireplace, perfect for cozy nights in. Outside, you'll find two driveways, a large storage shed, concrete patio and a 26 x 21 covered composite deck overlooking the expansive, private yard. This property offers the perfect blend of charm and modern updates, making it a truly special place to call home. Don't let this opportunity pass you by - schedule your showing today!
Zillow last checked: 8 hours ago
Listing updated: May 06, 2025 at 10:40am
Listed by:
Kat Pigliacampi 302-388-0833,
Patterson-Schwartz - Greenville
Bought with:
Tina Cavallaro, 676009
RE/MAX Premiere Selections
Source: Bright MLS,MLS#: PADE2086378
Facts & features
Interior
Bedrooms & bathrooms
- Bedrooms: 3
- Bathrooms: 2
- Full bathrooms: 2
- Main level bathrooms: 1
- Main level bedrooms: 3
Bedroom 1
- Level: Main
- Area: 144 Square Feet
- Dimensions: 12 X 12
Bedroom 2
- Level: Main
- Area: 120 Square Feet
- Dimensions: 12 X 10
Bedroom 3
- Level: Main
- Area: 81 Square Feet
- Dimensions: 9 X 9
Dining room
- Level: Main
- Area: 90 Square Feet
- Dimensions: 10 X 9
Other
- Features: Flooring - Luxury Vinyl Plank
- Level: Lower
- Area: 330 Square Feet
- Dimensions: 22 X 15
Family room
- Level: Main
- Area: 312 Square Feet
- Dimensions: 26 X 12
Kitchen
- Level: Main
- Area: 99 Square Feet
- Dimensions: 11 X 9
Kitchen
- Features: Flooring - Luxury Vinyl Plank
- Level: Lower
- Area: 44 Square Feet
- Dimensions: 11 X 4
Laundry
- Level: Lower
- Area: 126 Square Feet
- Dimensions: 14 X 9
Living room
- Level: Main
- Area: 180 Square Feet
- Dimensions: 15 X 12
Heating
- Forced Air, Oil
Cooling
- Central Air, Electric
Appliances
- Included: Electric Water Heater
- Laundry: Lower Level, Laundry Room
Features
- 2nd Kitchen, Ceiling Fan(s), Efficiency, Family Room Off Kitchen
- Basement: Connecting Stairway,Finished,Garage Access,Exterior Entry,Walk-Out Access
- Number of fireplaces: 1
- Fireplace features: Brick
Interior area
- Total structure area: 2,390
- Total interior livable area: 2,390 sqft
- Finished area above ground: 1,490
- Finished area below ground: 900
Property
Parking
- Total spaces: 8
- Parking features: Basement, Garage Faces Side, Inside Entrance, Oversized, Attached, Driveway
- Attached garage spaces: 2
- Uncovered spaces: 6
Accessibility
- Accessibility features: None
Features
- Levels: One
- Stories: 1
- Patio & porch: Deck, Patio
- Exterior features: Lighting, Stone Retaining Walls
- Pool features: None
Lot
- Size: 0.35 Acres
- Dimensions: 75 x 201
Details
- Additional structures: Above Grade, Below Grade, Outbuilding
- Parcel number: 09000233400
- Zoning: R-10 SINGLE FAMILY
- Special conditions: Standard
Construction
Type & style
- Home type: SingleFamily
- Architectural style: Ranch/Rambler
- Property subtype: Single Family Residence
Materials
- Brick
- Foundation: Block
Condition
- Good
- New construction: No
- Year built: 1960
Utilities & green energy
- Sewer: Public Sewer
- Water: Public
Community & neighborhood
Location
- Region: Upper Chichester
- Subdivision: Ogden
- Municipality: UPPER CHICHESTER TWP
Other
Other facts
- Listing agreement: Exclusive Right To Sell
- Ownership: Fee Simple
Price history
| Date | Event | Price |
|---|---|---|
| 5/2/2025 | Sold | $397,500+1.9%$166/sqft |
Source: | ||
| 4/11/2025 | Pending sale | $390,000$163/sqft |
Source: | ||
| 3/25/2025 | Contingent | $390,000$163/sqft |
Source: | ||
| 3/20/2025 | Listed for sale | $390,000$163/sqft |
Source: | ||
Public tax history
| Year | Property taxes | Tax assessment |
|---|---|---|
| 2025 | $6,158 +2.2% | $181,400 |
| 2024 | $6,027 +3.3% | $181,400 |
| 2023 | $5,834 +2.5% | $181,400 |
Find assessor info on the county website
Neighborhood: 19061
Nearby schools
GreatSchools rating
- 5/10Chichester Middle SchoolGrades: 5-8Distance: 1.2 mi
- 4/10Chichester Senior High SchoolGrades: 9-12Distance: 1.1 mi
- 8/10Hilltop El SchoolGrades: K-4Distance: 1.8 mi
Schools provided by the listing agent
- District: Chichester
Source: Bright MLS. This data may not be complete. We recommend contacting the local school district to confirm school assignments for this home.

Get pre-qualified for a loan
At Zillow Home Loans, we can pre-qualify you in as little as 5 minutes with no impact to your credit score.An equal housing lender. NMLS #10287.

