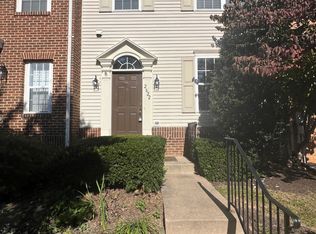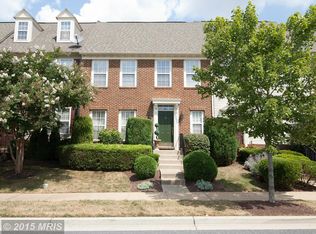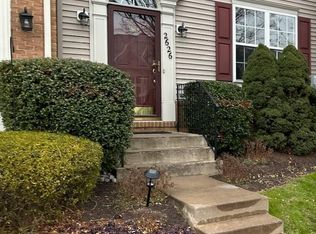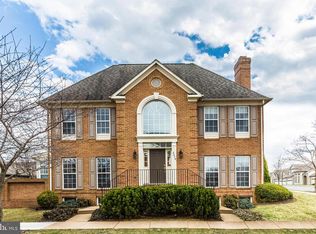Sold for $522,000
$522,000
2620 Mill Race Rd, Frederick, MD 21701
4beds
3,199sqft
Townhouse
Built in 2001
3,719 Square Feet Lot
$560,200 Zestimate®
$163/sqft
$3,456 Estimated rent
Home value
$560,200
$532,000 - $588,000
$3,456/mo
Zestimate® history
Loading...
Owner options
Explore your selling options
What's special
Seller prefers to close with CLA Title and Escrow. Large stunning Federal style end unit home with a detached two-car garage located in desirable Worman’s Mill Community. This beautiful end unit features 3 bedrooms on the upper level and 1 oversized bedroom in the lower level and 3 1/2 baths. Crown molding throughout the home and 2 fireplaces. On the main floor you’ll find a large living room with wood burning fireplace leading to a dining room. The kitchen features an abundance of cabinets and extra storage spaces. The breakfast area has many windows and includes a walk out to a 2-level brick-paved patio for entertaining. The upper patio has a motorized awning with remote control to provide covering for those spring showers and sunny summer days. Off the kitchen is a perfect sitting room with bay windows. The upper level has 3 bedrooms with an owner's suite with double vanity, soaking tub, glass-enclosed shower, and walk-in closet. Central to the upper level bedrooms is your laundry area. The sun filled lower level with seven windows and has a large den/office/sitting area; full bath with shower; and a game room in addition to the 4th bedroom. This home is well-loved and maintained. Here are a few of the updates and features. New roof and attic ventilation systems installed on house and detached garage in July 2020. House is wired for standby generator with connection panel in the garage and monitoring meters. Eight-camera (wired) video surveillance. You’ll appreciate the luxury and convenience of additional electrical outlets; automatic on/off lights in the closets; timers on all bathroom exhaust fans; automatic with manual override power ventilation for house and garage attics. The brightly lighted over-sized garage offers easily accessible and plentiful storage in the attic and with off-floor shelving. More surprises and updates await you when you tour this home. Includes a Cinch one year home warranty. This community’s amenities include a clubhouse with outdoor swimming pools, tennis courts, basketball courts, pickle ball courts, children’s playgrounds, and Town Center shopping, restaurant, and summer concerts. This home is conveniently located near Route 15 and I-70. Wegmans, Walmart, Lowes ,and other retail shops/restaurants are close by.
Zillow last checked: 8 hours ago
Listing updated: October 03, 2023 at 03:02pm
Listed by:
Matt Godbey 301-788-9159,
Samson Properties
Bought with:
Tabitha Weinstein
Keller Williams Metropolitan
Source: Bright MLS,MLS#: MDFR2035534
Facts & features
Interior
Bedrooms & bathrooms
- Bedrooms: 4
- Bathrooms: 4
- Full bathrooms: 3
- 1/2 bathrooms: 1
- Main level bathrooms: 1
Basement
- Area: 1210
Heating
- Forced Air, Heat Pump, Central, Natural Gas
Cooling
- Ceiling Fan(s), Central Air, Electric
Appliances
- Included: Dishwasher, Disposal, Dryer, Exhaust Fan, Ice Maker, Microwave, Refrigerator, Washer, Oven/Range - Gas, Gas Water Heater
- Laundry: Upper Level, Laundry Room
Features
- Family Room Off Kitchen, Combination Kitchen/Living, Dining Area, Primary Bath(s), Open Floorplan, Soaking Tub
- Flooring: Wood
- Doors: Six Panel
- Windows: Double Pane Windows, Palladian, Window Treatments
- Basement: Partial,Finished
- Number of fireplaces: 2
- Fireplace features: Glass Doors, Wood Burning, Gas/Propane, Brick
Interior area
- Total structure area: 3,756
- Total interior livable area: 3,199 sqft
- Finished area above ground: 2,546
- Finished area below ground: 653
Property
Parking
- Total spaces: 2
- Parking features: Garage Door Opener, Detached
- Garage spaces: 2
- Details: Garage Sqft: 441
Accessibility
- Accessibility features: None
Features
- Levels: Three
- Stories: 3
- Patio & porch: Patio
- Exterior features: Sidewalks
- Pool features: Community
- Fencing: Full,Masonry/Stone,Board
- Has view: Yes
- View description: Mountain(s)
Lot
- Size: 3,719 sqft
- Features: SideYard(s)
Details
- Additional structures: Above Grade, Below Grade
- Parcel number: 1102235331
- Zoning: PND
- Special conditions: Standard
Construction
Type & style
- Home type: Townhouse
- Architectural style: Federal
- Property subtype: Townhouse
Materials
- Combination, Brick
- Foundation: Concrete Perimeter
- Roof: Composition,Architectural Shingle
Condition
- Excellent
- New construction: No
- Year built: 2001
Details
- Builder model: FEDERAL HILL
- Builder name: WORMALD DEVELOPE
Utilities & green energy
- Sewer: Public Sewer
- Water: Public
Community & neighborhood
Security
- Security features: Fire Sprinkler System, Security System
Location
- Region: Frederick
- Subdivision: Wormans Mill
- Municipality: Frederick City
HOA & financial
HOA
- Has HOA: Yes
- HOA fee: $91 monthly
- Amenities included: Community Center, Fitness Center, Jogging Path, Party Room, Pool, Putting Green, Tot Lots/Playground, Common Grounds, Tennis Court(s)
- Services included: Management, Insurance, Pool(s), Recreation Facility, Reserve Funds
- Association name: COMMUNITY ASSOCIATION SERVICES
Other
Other facts
- Listing agreement: Exclusive Right To Sell
- Listing terms: Cash,Conventional
- Ownership: Fee Simple
Price history
| Date | Event | Price |
|---|---|---|
| 6/23/2023 | Sold | $522,000-1.3%$163/sqft |
Source: | ||
| 6/17/2023 | Pending sale | $529,000$165/sqft |
Source: | ||
| 6/1/2023 | Contingent | $529,000$165/sqft |
Source: | ||
| 5/31/2023 | Listed for sale | $529,000$165/sqft |
Source: | ||
| 5/31/2023 | Listing removed | $529,000$165/sqft |
Source: | ||
Public tax history
| Year | Property taxes | Tax assessment |
|---|---|---|
| 2025 | $8,123 -95.2% | $440,200 +8.4% |
| 2024 | $170,618 +2449.5% | $406,233 +9.1% |
| 2023 | $6,692 +10.4% | $372,267 +10% |
Find assessor info on the county website
Neighborhood: 21701
Nearby schools
GreatSchools rating
- 6/10Walkersville Elementary SchoolGrades: PK-5Distance: 1.7 mi
- 9/10Walkersville Middle SchoolGrades: 6-8Distance: 2.3 mi
- 5/10Walkersville High SchoolGrades: 9-12Distance: 1.8 mi
Schools provided by the listing agent
- District: Frederick County Public Schools
Source: Bright MLS. This data may not be complete. We recommend contacting the local school district to confirm school assignments for this home.
Get a cash offer in 3 minutes
Find out how much your home could sell for in as little as 3 minutes with a no-obligation cash offer.
Estimated market value$560,200
Get a cash offer in 3 minutes
Find out how much your home could sell for in as little as 3 minutes with a no-obligation cash offer.
Estimated market value
$560,200



