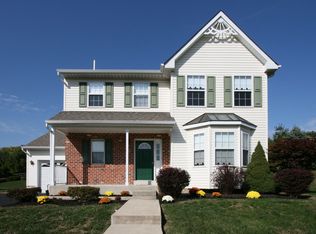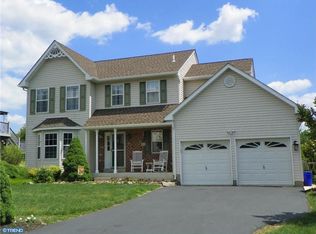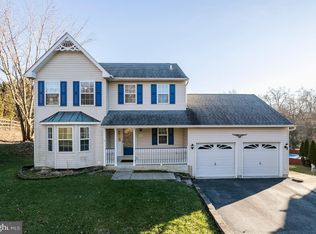Welcome to your new home! This lovely Traditional house has 4 bedrooms 2 and ~ baths, a formal dining room, family room and a finished basement with a bar and sink, The home sits on a quarter acre and has plenty of room for a pool or extra large playscape. The kitchen has a gas stove, breakfast bar and plenty of room for a kitchen table. The family room has cathedral ceiling and a wood burning fireplace. The garage has been transformed into a wood working shop with plenty of storage.The deck is need of some TLC, but don~t let that stop you. Come and see this gem for yourselves. 2019-11-08
This property is off market, which means it's not currently listed for sale or rent on Zillow. This may be different from what's available on other websites or public sources.



