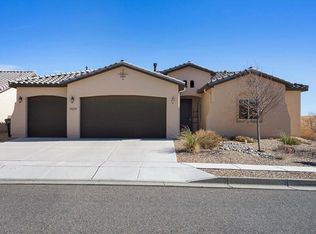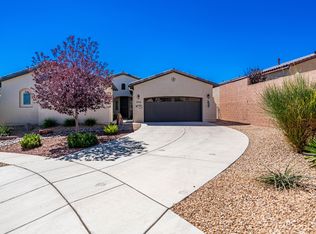Sold
Price Unknown
2620 La Luz Cir NE, Rio Rancho, NM 87144
3beds
2,287sqft
Single Family Residence
Built in 2018
5,662.8 Square Feet Lot
$478,200 Zestimate®
$--/sqft
$2,583 Estimated rent
Home value
$478,200
$435,000 - $526,000
$2,583/mo
Zestimate® history
Loading...
Owner options
Explore your selling options
What's special
Welcome home! Where luxury meets comfort in this 3-BR, 2.5 Bath with 2,287 sq.ft. of thoughtfully designed living space. Step inside & be captivated by wood beams in the living space, coved ceilings, & a charming gas Kiva fireplace. All adding warmth & character, highlighted by a custom panoramic sliding door leading to your fully landscaped backyard retreat. The outdoor oasis is complete with a hot tub, water feature & breathtaking views of the Sandia Mountains. The chef's kitchen boasts granite countertops & high-end finishes. Indulge in the dream ensuite, featuring a custom barn door, a spa-like soaking tub,& a walk-in shower designed for relaxation. Hike or ride the many trails, ease into the pools & try out the full gym at the community center. Restaurant opening soon! PID PAID!
Zillow last checked: 8 hours ago
Listing updated: February 27, 2025 at 07:53pm
Listed by:
Susan Maria Walters 505-307-9309,
Keller Williams Realty
Bought with:
Matthew J DeAveiro, 27807
Coldwell Banker Legacy
Source: SWMLS,MLS#: 1077627
Facts & features
Interior
Bedrooms & bathrooms
- Bedrooms: 3
- Bathrooms: 3
- Full bathrooms: 2
- 1/2 bathrooms: 1
Primary bedroom
- Level: Main
- Area: 249
- Dimensions: 16.6 x 15
Dining room
- Level: Main
- Area: 168.48
- Dimensions: 15.6 x 10.8
Kitchen
- Level: Main
- Area: 230.88
- Dimensions: 15.6 x 14.8
Living room
- Level: Main
- Area: 263.44
- Dimensions: 17.8 x 14.8
Heating
- Central, Forced Air
Cooling
- Refrigerated
Appliances
- Included: Built-In Gas Oven, Built-In Gas Range, Dishwasher, Disposal, Microwave, Refrigerator
- Laundry: Washer Hookup, Electric Dryer Hookup, Gas Dryer Hookup
Features
- Beamed Ceilings, Bathtub, Ceiling Fan(s), Cove Ceiling, Kitchen Island, Main Level Primary, Pantry, Skylights, Soaking Tub, Separate Shower, Tub Shower, Water Closet(s), Walk-In Closet(s)
- Flooring: Carpet, Tile, Vinyl
- Windows: Double Pane Windows, Insulated Windows, Skylight(s)
- Has basement: No
- Number of fireplaces: 1
- Fireplace features: Gas Log
Interior area
- Total structure area: 2,287
- Total interior livable area: 2,287 sqft
Property
Parking
- Total spaces: 2
- Parking features: Attached, Garage
- Attached garage spaces: 2
Features
- Levels: One
- Stories: 1
- Patio & porch: Covered, Open, Patio
- Exterior features: Hot Tub/Spa, Privacy Wall, Private Yard, Water Feature, Sprinkler/Irrigation
- Pool features: Community
- Has spa: Yes
- Fencing: Wall
- Has view: Yes
Lot
- Size: 5,662 sqft
- Features: Landscaped, Trees, Views, Xeriscape
Details
- Parcel number: 1012076228343
- Zoning description: R-1
Construction
Type & style
- Home type: SingleFamily
- Property subtype: Single Family Residence
Materials
- Stucco
- Roof: Pitched,Tile
Condition
- Resale
- New construction: No
- Year built: 2018
Details
- Builder name: Abrazo
Utilities & green energy
- Sewer: Public Sewer
- Water: Public
- Utilities for property: Electricity Connected, Natural Gas Connected, Sewer Connected, Water Connected
Green energy
- Energy generation: None
- Water conservation: Water-Smart Landscaping
Community & neighborhood
Security
- Security features: Smoke Detector(s)
Location
- Region: Rio Rancho
- Subdivision: Mariposa
HOA & financial
HOA
- Has HOA: Yes
- HOA fee: $366 quarterly
- Services included: Clubhouse, Common Areas, Pool(s)
Other
Other facts
- Listing terms: Cash,Conventional,FHA,VA Loan
Price history
| Date | Event | Price |
|---|---|---|
| 2/27/2025 | Sold | -- |
Source: | ||
| 2/11/2025 | Pending sale | $500,000$219/sqft |
Source: | ||
| 2/5/2025 | Listed for sale | $500,000$219/sqft |
Source: | ||
Public tax history
| Year | Property taxes | Tax assessment |
|---|---|---|
| 2025 | $4,367 +1.4% | $125,133 +3% |
| 2024 | $4,306 +2.7% | $121,488 +3% |
| 2023 | $4,194 +2% | $117,950 +3% |
Find assessor info on the county website
Neighborhood: 87144
Nearby schools
GreatSchools rating
- 7/10Vista Grande Elementary SchoolGrades: K-5Distance: 3.8 mi
- 8/10Mountain View Middle SchoolGrades: 6-8Distance: 5.9 mi
- 7/10V Sue Cleveland High SchoolGrades: 9-12Distance: 4 mi
Schools provided by the listing agent
- Elementary: Vista Grande
- Middle: Mountain View
- High: V. Sue Cleveland
Source: SWMLS. This data may not be complete. We recommend contacting the local school district to confirm school assignments for this home.
Get a cash offer in 3 minutes
Find out how much your home could sell for in as little as 3 minutes with a no-obligation cash offer.
Estimated market value$478,200
Get a cash offer in 3 minutes
Find out how much your home could sell for in as little as 3 minutes with a no-obligation cash offer.
Estimated market value
$478,200

