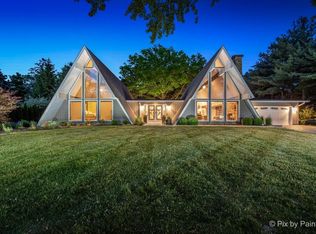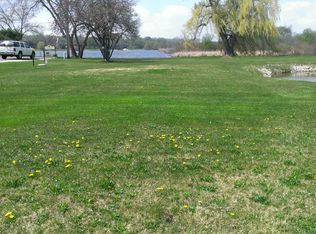Gorgeous Custom Built Home with over 4700 SF of Living Space - Gorgeous Custom Built Home with over 4700 SF of Living Space available in the Dutch Creek Woodlands subdivision! This home offers 4 Large Bedrooms, 4 Full Bathrooms, 3 Car Garage and much more! This home has been meticulously cared for and has a fabulous layout. All New Paint throughout. A Large Master Suite with Double Vanity and Bonus Area. Large Work Space located in the Basement. The Garage Flooring has been redone! Double Decks! The Property sits on over an acre! This home is a must see so come take a look! Available Immediately! (RLNE5722383)
This property is off market, which means it's not currently listed for sale or rent on Zillow. This may be different from what's available on other websites or public sources.

