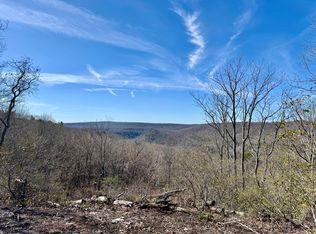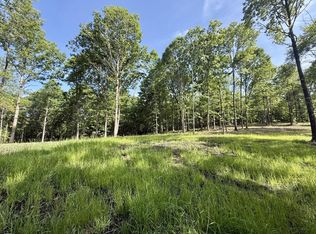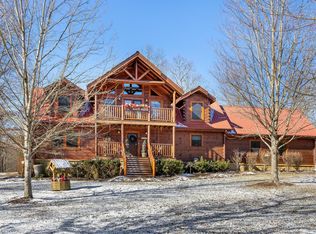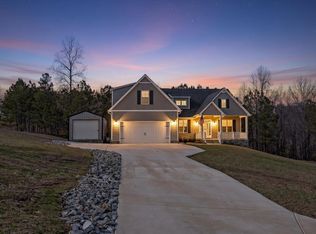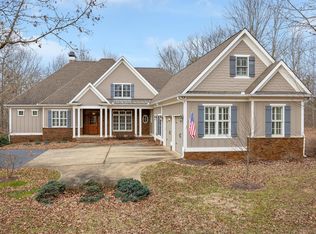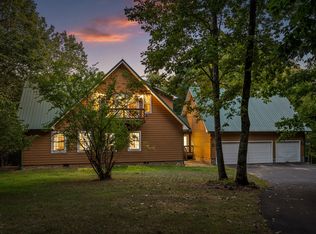Amidst 600 acres of surrounding pristine privacy, this custom-built retreat offers unparalleled tranquility and stunning views. The property itself is 3.29 acres, surrounded by lush woodlands and majestic mountain vistas. Enjoy breathtaking sunsets from the expansive back porch of this single-level masterpiece. Recently upgraded, the home boasts new interior paint, gutter guards, fresh attic insulation, as well as Anderson Low-E windows and doors, enhancing energy efficiency. The open floor plan features tongue and groove wood cathedral ceilings in the great room, anchored by a mountain stone wood-burning fireplace with a custom hand-carved mantle. The gourmet kitchen is appointed with NEW stainless steel appliances, granite countertops, a gas cooktop, double ovens, and a convenient instant hot water feature. A walk-in custom pantry and beamed ceilings add charm and functionality. Retreat to the luxurious primary suite featuring a spa-like bath with a seamless shower, dual shower heads, and a relaxing jacuzzi tub. Additional highlights include a private office or nursery, and a large laundry room with custom cabinetry. Also on the main level is a versatile in-law suite with a full kitchen, private access, and a full bathroom, perfect for guests or extended family. Outdoor amenities include an oversized 2-car garage, covered back porch with a hot tub and fire pit, and back up generator for peace of mind. The property also features a 1000-gallon buried propane tank and a gas tap at the deck for grilling. Located in a community rich with amenities, residents enjoy access to parks, trails, lakes, and The Lodge at Lake George just a short hike or golf cart ride away. Take advantage of seasonal gatherings, 17 miles of maintained trails leading to streams and waterfalls, and three stocked lakes for fishing. Experience the epitome of mountain living combined with modern comfort in this exclusive retreat!
For sale
$860,000
2620 Hobbstown Rd, Dunlap, TN 37327
3beds
2,805sqft
Est.:
Single Family Residence
Built in 2014
3.29 Acres Lot
$834,000 Zestimate®
$307/sqft
$106/mo HOA
What's special
Private office or nurseryDouble ovensNew interior paintOpen floor planGourmet kitchenNew stainless steel appliancesInstant hot water feature
- 43 days |
- 784 |
- 39 |
Zillow last checked: 8 hours ago
Listing updated: January 14, 2026 at 06:15pm
Listed by:
Nathan Torgerson 423-902-9445,
Keller Williams Realty 423-664-1900,
Jordan Cook 423-364-3252,
Keller Williams Realty
Source: Greater Chattanooga Realtors,MLS#: 1526622
Tour with a local agent
Facts & features
Interior
Bedrooms & bathrooms
- Bedrooms: 3
- Bathrooms: 4
- Full bathrooms: 3
- 1/2 bathrooms: 1
Primary bedroom
- Level: First
Bedroom
- Level: First
Bedroom
- Level: First
Primary bathroom
- Level: First
Bathroom
- Level: First
Bathroom
- Level: First
Bathroom
- Description: Half bath
- Level: First
Dining room
- Level: First
Kitchen
- Level: First
Kitchen
- Description: Additional kitchen
- Level: First
Laundry
- Level: First
Living room
- Level: First
Office
- Level: First
Heating
- Central, Electric
Cooling
- Central Air, Ceiling Fan(s), Electric
Appliances
- Included: Built-In Gas Range, Dryer, Double Oven, Dishwasher, Electric Range, Electric Water Heater, Free-Standing Refrigerator, Gas Range, Microwave, Refrigerator, Stainless Steel Appliance(s), Washer
- Laundry: Laundry Room, Main Level
Features
- Beamed Ceilings, Ceiling Fan(s), Double Vanity, Eat-in Kitchen, Granite Counters, High Ceilings, In-Law Floorplan, Kitchen Island, Natural Woodwork, Open Floorplan, Pantry, Storage, Tray Ceiling(s), Vaulted Ceiling(s), Walk-In Closet(s), Separate Shower, Tub/shower Combo, En Suite, Whirlpool Tub
- Flooring: Laminate, Tile
- Windows: Insulated Windows, Low-Emissivity Windows, Window Treatments
- Has basement: No
- Number of fireplaces: 1
- Fireplace features: Living Room, Wood Burning
Interior area
- Total structure area: 2,805
- Total interior livable area: 2,805 sqft
- Finished area above ground: 2,805
- Finished area below ground: 0
Property
Parking
- Total spaces: 2
- Parking features: Concrete, Driveway, Garage, Garage Door Opener, Off Street, Garage Faces Side
- Attached garage spaces: 2
Features
- Levels: One
- Patio & porch: Covered, Deck, Porch, Porch - Covered
- Exterior features: Fire Pit, Garden, Lighting, Private Yard, Rain Gutters, Storage
- Pool features: None
- Fencing: None
- Has view: Yes
- View description: Mountain(s), Rural, Skyline
Lot
- Size: 3.29 Acres
- Dimensions: 3.29 acres
- Features: Back Yard, Cleared, Front Yard, Private, Views, Rural
Details
- Parcel number: 053 011.02
- Special conditions: Standard
- Other equipment: Generator
Construction
Type & style
- Home type: SingleFamily
- Architectural style: Contemporary
- Property subtype: Single Family Residence
Materials
- Cement Siding, Other, Stone
- Foundation: Block, Stone
- Roof: Asphalt,Shingle
Condition
- New construction: No
- Year built: 2014
Utilities & green energy
- Sewer: Septic Tank
- Water: Public
- Utilities for property: Cable Connected, Electricity Connected, Phone Available, Propane, Water Connected
Community & HOA
Community
- Features: Clubhouse, Pond
- Security: Smoke Detector(s)
- Subdivision: Greenfields South
HOA
- Has HOA: Yes
- Amenities included: Clubhouse, Gated, Jogging Path, Pond Year Round, Trail(s)
- HOA fee: $1,275 annually
Location
- Region: Dunlap
Financial & listing details
- Price per square foot: $307/sqft
- Tax assessed value: $821,700
- Annual tax amount: $3,772
- Date on market: 1/15/2026
- Listing terms: Cash,Conventional,FHA,USDA Loan,VA Loan
Estimated market value
$834,000
$792,000 - $876,000
$3,316/mo
Price history
Price history
| Date | Event | Price |
|---|---|---|
| 1/15/2026 | Listed for sale | $860,000$307/sqft |
Source: Greater Chattanooga Realtors #1526622 Report a problem | ||
| 9/12/2025 | Listing removed | $860,000$307/sqft |
Source: Greater Chattanooga Realtors #1500644 Report a problem | ||
| 4/27/2025 | Price change | $860,000-2.3%$307/sqft |
Source: Greater Chattanooga Realtors #1500644 Report a problem | ||
| 9/25/2024 | Listed for sale | $880,000+7.3%$314/sqft |
Source: Greater Chattanooga Realtors #1500644 Report a problem | ||
| 7/6/2022 | Sold | $820,000-4.7%$292/sqft |
Source: Greater Chattanooga Realtors #1354911 Report a problem | ||
| 5/31/2022 | Contingent | $860,000$307/sqft |
Source: Greater Chattanooga Realtors #1354911 Report a problem | ||
| 5/17/2022 | Listed for sale | $860,000+807.4%$307/sqft |
Source: Greater Chattanooga Realtors #1354911 Report a problem | ||
| 4/8/2013 | Sold | $94,781$34/sqft |
Source: Public Record Report a problem | ||
Public tax history
Public tax history
| Year | Property taxes | Tax assessment |
|---|---|---|
| 2025 | $3,773 | $205,425 |
| 2024 | $3,773 | $205,425 |
| 2023 | $3,773 +21% | $205,425 +60.9% |
| 2022 | $3,117 | $127,650 |
| 2021 | $3,117 | $127,650 |
| 2020 | $3,117 | $127,650 |
| 2019 | $3,117 -0.1% | $127,650 -0.1% |
| 2018 | $3,119 +0% | $127,725 |
| 2017 | $3,119 +38.6% | $127,725 +45.8% |
| 2016 | $2,251 +0% | $87,625 |
| 2015 | $2,251 +496.1% | $87,625 +496.1% |
| 2014 | $378 | $14,700 |
| 2013 | -- | $14,700 |
| 2011 | $314 +4.8% | $14,700 |
| 2010 | $300 | $14,700 |
| 2009 | $300 | $14,700 |
Find assessor info on the county website
BuyAbility℠ payment
Est. payment
$4,485/mo
Principal & interest
$4056
Property taxes
$323
HOA Fees
$106
Climate risks
Neighborhood: 37327
Nearby schools
GreatSchools rating
- 5/10Griffith Elementary SchoolGrades: PK-4Distance: 3.4 mi
- 5/10Sequatchie Co Middle SchoolGrades: 5-8Distance: 3.4 mi
- 5/10Sequatchie Co High SchoolGrades: 9-12Distance: 12.3 mi
Schools provided by the listing agent
- Elementary: Griffith Elementary School
- Middle: Sequatchie Middle
- High: Sequatchie High
Source: Greater Chattanooga Realtors. This data may not be complete. We recommend contacting the local school district to confirm school assignments for this home.
