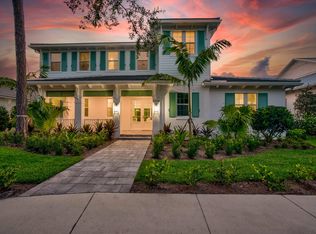Sold for $2,550,000 on 05/30/25
$2,550,000
2620 Greenway Drive, Jupiter, FL 33458
4beds
4,558sqft
Single Family Residence
Built in 2024
0.29 Acres Lot
$2,534,000 Zestimate®
$559/sqft
$7,928 Estimated rent
Home value
$2,534,000
$2.28M - $2.84M
$7,928/mo
Zestimate® history
Loading...
Owner options
Explore your selling options
What's special
Welcome to your Jupiter dream home! Located in the Martinique neighborhood at Abacoa, this stunning new construction boasts 4 spacious bedrooms and 5 luxurious bathrooms, designed with comfort and style in mind. Step inside to discover exquisite white oak flooring that flows throughout the living spaces, complemented by custom finishes and elegant millwork that showcase the craftsmanship of an experienced interior designer. The gourmet kitchen features high-end Thermador appliances, perfect for culinary enthusiasts. Enjoy the convenience of a cabana bath for poolside relaxation and a stylish powder room for guests. The property also includes a charming guest house, ideal for visitors or as a private retreat. Dive into your own oasis with a beautifully designed pool and hot tub, where you can unwind and entertain. Every detail has been meticulously considered in this exceptional residence. Don't miss your chance to make it yours!
Zillow last checked: 8 hours ago
Listing updated: November 05, 2025 at 06:00am
Listed by:
Patrick B Kelly 561-308-7947,
Coastal Realty Group Sales & M
Bought with:
Melissa Danielle Askeland
Illustrated Properties
Source: BeachesMLS,MLS#: RX-11057661 Originating MLS: Beaches MLS
Originating MLS: Beaches MLS
Facts & features
Interior
Bedrooms & bathrooms
- Bedrooms: 4
- Bathrooms: 7
- Full bathrooms: 5
- 1/2 bathrooms: 2
Primary bedroom
- Level: 1
- Area: 280 Square Feet
- Dimensions: 20 x 14
Bedroom 2
- Level: 2
- Area: 180 Square Feet
- Dimensions: 15 x 12
Bedroom 3
- Level: 2
- Area: 192 Square Feet
- Dimensions: 16 x 12
Bedroom 4
- Area: 175.5 Square Feet
- Dimensions: 13.5 x 13
Den
- Area: 162 Square Feet
- Dimensions: 13.5 x 12
Dining room
- Level: 1
- Area: 168 Square Feet
- Dimensions: 14 x 12
Kitchen
- Level: 1
- Area: 234 Square Feet
- Dimensions: 18 x 13
Living room
- Level: 1
- Area: 504 Square Feet
- Dimensions: 28 x 18
Other
- Description: Bonus Room
- Area: 288 Square Feet
- Dimensions: 16 x 18
Heating
- Central
Cooling
- Central Individual
Appliances
- Included: Trash Compactor, Dishwasher, Dryer, Freezer, Microwave, Gas Range, Refrigerator, Washer, Electric Water Heater, Gas Water Heater
- Laundry: Inside, Laundry Closet
Features
- Closet Cabinets, Upstairs Living Area
- Flooring: Wood
- Doors: French Doors
- Windows: Casement, Impact Glass, Sliding, Impact Glass (Complete)
Interior area
- Total structure area: 6,168
- Total interior livable area: 4,558 sqft
Property
Parking
- Total spaces: 2
- Parking features: 2+ Spaces, Garage - Attached, On Street, Auto Garage Open, Commercial Vehicles Prohibited
- Attached garage spaces: 2
- Has uncovered spaces: Yes
Features
- Levels: Multi/Split
- Stories: 2
- Patio & porch: Open Patio, Open Porch
- Exterior features: Auto Sprinkler, Covered Balcony
- Has private pool: Yes
- Pool features: Child Gate, Gunite, Heated, In Ground, Salt Water, Pool/Spa Combo, Community
- Has spa: Yes
- Spa features: Spa
- Has view: Yes
- View description: Preserve
- Waterfront features: None
Lot
- Size: 0.29 Acres
- Dimensions: 82 x 150
- Features: 1/4 to 1/2 Acre
Details
- Parcel number: 30424114070003540
- Zoning: MXD
Construction
Type & style
- Home type: SingleFamily
- Architectural style: Key West
- Property subtype: Single Family Residence
Materials
- CBS, Fiber Cement, Stucco
- Roof: Metal
Condition
- New Construction
- New construction: Yes
- Year built: 2024
Utilities & green energy
- Gas: Gas Bottle
- Sewer: Public Sewer
- Water: Public
- Utilities for property: Cable Connected, Electricity Connected, Gas Bottle
Community & neighborhood
Security
- Security features: Closed Circuit Camera(s), Smoke Detector(s)
Community
- Community features: Clubhouse, Community Room, Dog Park, Fitness Center, Fitness Trail, Golf, Park, Playground, Sidewalks
Location
- Region: Jupiter
- Subdivision: Martinique At Abacoa
HOA & financial
HOA
- Has HOA: Yes
- HOA fee: $323 monthly
- Services included: Common Areas, Maintenance Grounds, Master Antenna/TV
Other fees
- Application fee: $100
Other
Other facts
- Listing terms: Cash,Conventional
Price history
| Date | Event | Price |
|---|---|---|
| 6/3/2025 | Pending sale | $2,700,000+5.9%$592/sqft |
Source: | ||
| 5/30/2025 | Sold | $2,550,000-5.6%$559/sqft |
Source: | ||
| 5/1/2025 | Listed for sale | $2,700,000-6.9%$592/sqft |
Source: | ||
| 4/22/2025 | Listing removed | $2,900,000$636/sqft |
Source: | ||
| 2/17/2025 | Listed for sale | $2,900,000+480%$636/sqft |
Source: | ||
Public tax history
| Year | Property taxes | Tax assessment |
|---|---|---|
| 2024 | $9,452 +8% | $406,296 +14.2% |
| 2023 | $8,751 +7.6% | $355,672 +10% |
| 2022 | $8,131 +38.4% | $323,338 +60.2% |
Find assessor info on the county website
Neighborhood: Martinique
Nearby schools
GreatSchools rating
- NALighthouse Elementary SchoolGrades: PK-2Distance: 1 mi
- 8/10Independence Middle SchoolGrades: 6-8Distance: 0.7 mi
- 6/10William T. Dwyer High SchoolGrades: PK,9-12Distance: 2.4 mi
Schools provided by the listing agent
- Elementary: Lighthouse Elementary School
- Middle: Beacon Cove Intermediate School
- High: William T. Dwyer High School
Source: BeachesMLS. This data may not be complete. We recommend contacting the local school district to confirm school assignments for this home.
Get a cash offer in 3 minutes
Find out how much your home could sell for in as little as 3 minutes with a no-obligation cash offer.
Estimated market value
$2,534,000
Get a cash offer in 3 minutes
Find out how much your home could sell for in as little as 3 minutes with a no-obligation cash offer.
Estimated market value
$2,534,000
