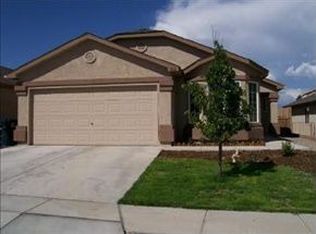Sold on 10/06/23
Price Unknown
2620 Ghost Ranch St SW, Albuquerque, NM 87121
4beds
1,813sqft
Single Family Residence
Built in 2006
4,791.6 Square Feet Lot
$324,300 Zestimate®
$--/sqft
$2,071 Estimated rent
Home value
$324,300
$308,000 - $341,000
$2,071/mo
Zestimate® history
Loading...
Owner options
Explore your selling options
What's special
This spacious property features four bedrooms, two full bathrooms and two separate living areas. With ample room for comfortable living or entertaining! This home is move in ready and all appliances stay!
Zillow last checked: 8 hours ago
Listing updated: November 08, 2023 at 03:41pm
Listed by:
Premier Realty Partners 505-550-8331,
EXP Realty LLC
Bought with:
Aetos Real Estate Services
Realty One of New Mexico
Edgar Neftali Sandoval, REC20220787
Realty One of New Mexico
Source: SWMLS,MLS#: 1039561
Facts & features
Interior
Bedrooms & bathrooms
- Bedrooms: 4
- Bathrooms: 2
- Full bathrooms: 2
Primary bedroom
- Level: Main
- Area: 251.25
- Dimensions: 16.75 x 15
Primary bedroom
- Level: Main
- Area: 251.25
- Dimensions: 16.75 x 15
Bedroom 2
- Level: Main
- Area: 105.84
- Dimensions: 10.08 x 10.5
Bedroom 2
- Level: Main
- Area: 105.84
- Dimensions: 10.08 x 10.5
Bedroom 3
- Level: Main
- Area: 109.8
- Dimensions: 9.83 x 11.17
Bedroom 3
- Level: Main
- Area: 109.8
- Dimensions: 9.83 x 11.17
Bedroom 4
- Level: Main
- Area: 100.68
- Dimensions: 10.17 x 9.9
Bedroom 4
- Level: Main
- Area: 100.68
- Dimensions: 10.17 x 9.9
Kitchen
- Level: Main
- Area: 105.84
- Dimensions: 10.08 x 10.5
Kitchen
- Level: Main
- Area: 105.84
- Dimensions: 10.08 x 10.5
Living room
- Level: Main
- Area: 326.25
- Dimensions: 21.75 x 15
Living room
- Level: Main
- Area: 326.25
- Dimensions: 21.75 x 15
Heating
- Central, Forced Air, Natural Gas
Cooling
- Refrigerated
Appliances
- Included: Dryer, Dishwasher, Free-Standing Gas Range, Microwave, Refrigerator, Washer
- Laundry: Washer Hookup, Electric Dryer Hookup, Gas Dryer Hookup
Features
- Ceiling Fan(s), Cathedral Ceiling(s), Kitchen Island, Multiple Living Areas, Main Level Primary, Tub Shower, Walk-In Closet(s)
- Flooring: Carpet, Laminate, Tile
- Windows: Sliding
- Has basement: No
- Has fireplace: No
Interior area
- Total structure area: 1,813
- Total interior livable area: 1,813 sqft
Property
Parking
- Total spaces: 2
- Parking features: Attached, Garage
- Attached garage spaces: 2
Features
- Levels: One
- Stories: 1
- Exterior features: Fence, Private Yard, Sprinkler/Irrigation
- Fencing: Back Yard,Wall
Lot
- Size: 4,791 sqft
- Features: Landscaped, Planned Unit Development, Sprinklers Automatic
Details
- Parcel number: 100905400434522202
- Zoning description: R-1A*
Construction
Type & style
- Home type: SingleFamily
- Property subtype: Single Family Residence
Materials
- Frame, Stucco
- Roof: Pitched,Shingle
Condition
- Resale
- New construction: No
- Year built: 2006
Details
- Builder name: Dr Horton
Utilities & green energy
- Sewer: Public Sewer
- Water: Public
- Utilities for property: Electricity Connected, Natural Gas Connected, Sewer Connected
Green energy
- Energy generation: None
Community & neighborhood
Location
- Region: Albuquerque
Other
Other facts
- Listing terms: Cash,Conventional,FHA,Owner May Carry,VA Loan
Price history
| Date | Event | Price |
|---|---|---|
| 10/6/2023 | Sold | -- |
Source: | ||
| 9/21/2023 | Pending sale | $300,000$165/sqft |
Source: | ||
| 9/19/2023 | Price change | $300,000-3.2%$165/sqft |
Source: | ||
| 9/1/2023 | Price change | $310,000-1.6%$171/sqft |
Source: | ||
| 8/21/2023 | Price change | $315,000-1.6%$174/sqft |
Source: | ||
Public tax history
| Year | Property taxes | Tax assessment |
|---|---|---|
| 2024 | $3,742 +6.5% | $88,691 +7.8% |
| 2023 | $3,515 +79.5% | $82,258 +78.7% |
| 2022 | $1,958 +106.9% | $46,030 +3% |
Find assessor info on the county website
Neighborhood: 87121
Nearby schools
GreatSchools rating
- 4/10Rudolfo Anaya Elementary SchoolGrades: PK-5Distance: 0.7 mi
- 4/10Truman Middle SchoolGrades: 6-8Distance: 1 mi
- 7/10Atrisco Heritage Academy High SchoolGrades: 9-12Distance: 1.2 mi
Schools provided by the listing agent
- Elementary: Rudolfo Anaya
- Middle: George I. Sanchez
- High: Atrisco Heritage
Source: SWMLS. This data may not be complete. We recommend contacting the local school district to confirm school assignments for this home.
Get a cash offer in 3 minutes
Find out how much your home could sell for in as little as 3 minutes with a no-obligation cash offer.
Estimated market value
$324,300
Get a cash offer in 3 minutes
Find out how much your home could sell for in as little as 3 minutes with a no-obligation cash offer.
Estimated market value
$324,300
