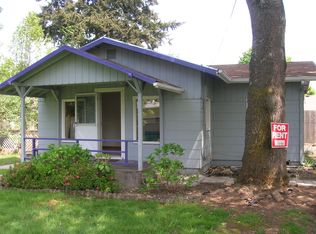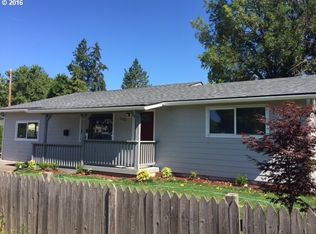Sold for $300,000
$300,000
2620 G St, Springfield, OR 97477
2beds
778sqft
SingleFamily
Built in 1950
6,969 Square Feet Lot
$342,500 Zestimate®
$386/sqft
$1,950 Estimated rent
Home value
$342,500
$319,000 - $366,000
$1,950/mo
Zestimate® history
Loading...
Owner options
Explore your selling options
What's special
Charming home tucked away in a private setting! Home features new roof and gutters, newer exterior paint and newer water heater. Indoor laundry. Spacious covered back patio with 11x11 shop w/power & 220 wired for a hot tub. The fully fenced back/side yard offers privacy and an entertainment area w/fire pit.
Facts & features
Interior
Bedrooms & bathrooms
- Bedrooms: 2
- Bathrooms: 1
- Full bathrooms: 1
- Main level bathrooms: 1
Heating
- Wall, Electric
Cooling
- None
Appliances
- Included: Range / Oven, Refrigerator
- Laundry: Inside
Features
- Utility Room
- Flooring: Carpet, Laminate, Linoleum / Vinyl
- Doors: Storm Door(s)
- Windows: Double Pane Windows, Vinyl Frames
- Basement: Finished
- Has fireplace: Yes
- Fireplace features: Fire Pit
Interior area
- Structure area source: Rlid
- Total interior livable area: 778 sqft
Property
Parking
- Parking features: Garage - Detached
Accessibility
- Accessibility features: Handicap Access, One Level
Features
- Patio & porch: Porch, Covered
- Exterior features: Shingle (Not Wood)
- Fencing: Fenced
Lot
- Size: 6,969 sqft
- Features: Level, Views
Details
- Additional structures: Tool Shed
- Parcel number: 0319192
Construction
Type & style
- Home type: SingleFamily
Materials
- Roof: Composition
Condition
- Resale
- Year built: 1950
Utilities & green energy
- Sewer: Public Sewer
- Water: Public
- Utilities for property: Electricity Connected
Community & neighborhood
Location
- Region: Springfield
Other
Other facts
- ViewYN: true
- Sewer: Public Sewer
- WaterSource: Public
- FireplaceYN: true
- Flooring: Laminate Flooring, Vinyl, Wall to Wall Carpet, Vinyl Floor
- ParkingFeatures: RV Parking, Driveway, RV Access/Parking
- HeatingYN: true
- Utilities: Electricity Connected
- Fencing: Fenced
- Roof: Composition
- WindowFeatures: Double Pane Windows, Vinyl Frames
- LotFeatures: Level, Views
- Basement: Crawl Space
- MainLevelBathrooms: 1
- FarmLandAreaUnits: Square Feet
- ConstructionMaterials: Shingle Siding
- ExteriorFeatures: Yard, RV Parking
- OpenParkingYN: true
- PatioAndPorchFeatures: Porch, Covered
- LivingAreaSource: rlid
- AccessibilityFeatures: Handicap Access, One Level
- Heating: Wall Furnace
- Appliances: Electric Water Heater, Free-Standing Range, Free-Standing Refrigerator
- DoorFeatures: Storm Door(s)
- RoomBedroom2Level: Main
- RoomDiningRoomLevel: Main
- RoomKitchenLevel: Main
- RoomLivingRoomLevel: Main
- LaundryFeatures: Inside
- View: Trees/Woods
- RoomMasterBedroomLevel: Main
- RoomKitchenFeatures: Free-Standing Range, Free-Standing Refrigerator
- RoomMasterBedroomFeatures: Wall to Wall Carpet
- RoomBedroom2Features: Wall to Wall Carpet
- RoomLivingRoomFeatures: Laminate Flooring, Storm Door(s)
- RoomDiningRoomFeatures: Vinyl Floor
- InteriorFeatures: Utility Room
- OtherStructures: Tool Shed
- FireplaceFeatures: Fire Pit
- PropertyCondition: Resale
- MlsStatus: Pending
- BuildingAreaSource: Rlid
Price history
| Date | Event | Price |
|---|---|---|
| 8/7/2024 | Sold | $300,000+25%$386/sqft |
Source: Public Record Report a problem | ||
| 10/30/2020 | Sold | $240,000+6.7%$308/sqft |
Source: | ||
| 8/20/2020 | Pending sale | $225,000$289/sqft |
Source: Elite Realty Professionals #20073761 Report a problem | ||
| 8/11/2020 | Listed for sale | $225,000+41.5%$289/sqft |
Source: Elite Realty Professionals #20073761 Report a problem | ||
| 8/29/2017 | Sold | $159,000+2.6%$204/sqft |
Source: | ||
Public tax history
| Year | Property taxes | Tax assessment |
|---|---|---|
| 2025 | $2,512 +1.6% | $136,970 +3% |
| 2024 | $2,471 +4.4% | $132,981 +3% |
| 2023 | $2,366 +3.4% | $129,108 +3% |
Find assessor info on the county website
Neighborhood: 97477
Nearby schools
GreatSchools rating
- 1/10Maple Elementary SchoolGrades: K-5Distance: 0.2 mi
- 5/10Briggs Middle SchoolGrades: 6-8Distance: 1.4 mi
- 4/10Springfield High SchoolGrades: 9-12Distance: 1.3 mi
Schools provided by the listing agent
- Elementary: Maple
- Middle: Briggs
- High: Springfield
Source: The MLS. This data may not be complete. We recommend contacting the local school district to confirm school assignments for this home.
Get pre-qualified for a loan
At Zillow Home Loans, we can pre-qualify you in as little as 5 minutes with no impact to your credit score.An equal housing lender. NMLS #10287.
Sell for more on Zillow
Get a Zillow Showcase℠ listing at no additional cost and you could sell for .
$342,500
2% more+$6,850
With Zillow Showcase(estimated)$349,350

